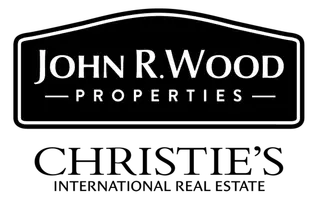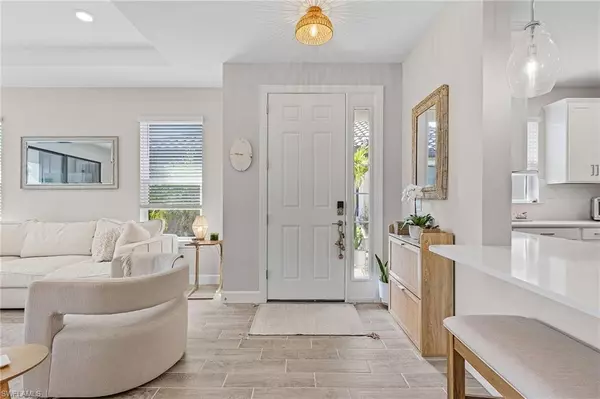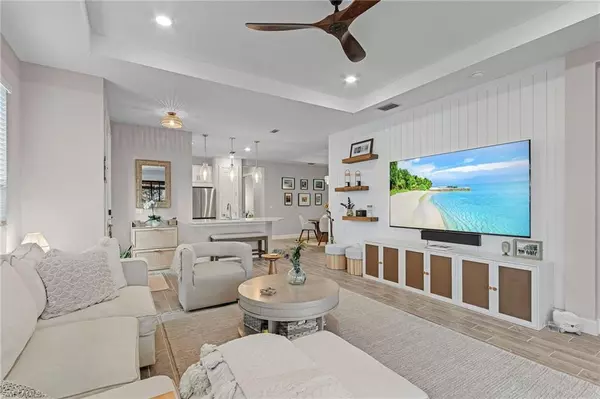$729,000
$749,999
2.8%For more information regarding the value of a property, please contact us for a free consultation.
2 Beds
2 Baths
1,678 SqFt
SOLD DATE : 12/12/2024
Key Details
Sold Price $729,000
Property Type Single Family Home
Sub Type Ranch,Duplex,Villa Attached
Listing Status Sold
Purchase Type For Sale
Square Footage 1,678 sqft
Price per Sqft $434
Subdivision Esplanade By The Islands
MLS Listing ID 224063329
Sold Date 12/12/24
Bedrooms 2
Full Baths 2
HOA Y/N Yes
Originating Board Naples
Year Built 2023
Annual Tax Amount $1,673
Tax Year 2023
Property Description
Discover this impeccably updated Villa in the Esplanade by the Islands community in South Naples. Features custom additions, including brand-new furniture, a brand new beautiful pool and updated appliances that Elevate its charm. The 2-bedroom plus den/flex room layout is complemented by an attached 2-car garage and an Outdoor kitchen, perfect for entertaining. The Villa boasts a picturesque open view of the beautifully landscaped Lanai area. Sold fully furnished and move-in ready, with turn-key option available. If you are buying this as an investment, you can Get $8,500 per month in season. This home (Not in Flood Zone) Has been remapped by FEMA. Situated just 20 minutes from Downtown Naples 15 minutes to Marco island, This Property is ideally located. The esplanade BY the Islands community includes a state-of-The-the-art wellness center,a culinary kitchen,a resort-style pool and spa, a Bahama-style bar and grill, 5 Tennis courts,8 Pickleball courts, Bocce ball, a fitness center, a large dog park and a lifestyle manager along with Concierge service. The community center will feature 4 restaurants in total and a newly opened top-tier amenity center.
Location
State FL
County Collier
Area Esplanade By The Islands
Rooms
Bedroom Description First Floor Bedroom,Master BR Ground,Split Bedrooms
Dining Room Breakfast Bar, Dining - Living
Kitchen Gas Available, Island, Pantry
Interior
Interior Features Built-In Cabinets, Closet Cabinets, Foyer, French Doors, Laundry Tub, Pantry, Smoke Detectors, Tray Ceiling(s), Walk-In Closet(s), Window Coverings
Heating Central Electric
Flooring Carpet, Laminate, Tile
Equipment Auto Garage Door, Cooktop - Gas, Dishwasher, Disposal, Dryer, Microwave, Refrigerator/Freezer, Security System, Self Cleaning Oven, Smoke Detector, Tankless Water Heater, Washer, Wine Cooler
Furnishings Turnkey
Fireplace No
Window Features Window Coverings
Appliance Gas Cooktop, Dishwasher, Disposal, Dryer, Microwave, Refrigerator/Freezer, Self Cleaning Oven, Tankless Water Heater, Washer, Wine Cooler
Heat Source Central Electric
Exterior
Exterior Feature Screened Lanai/Porch, Outdoor Kitchen
Parking Features Common, Paved, On Street, Attached
Garage Spaces 2.0
Pool Community, Below Ground, Concrete, Custom Upgrades, Electric Heat, Screen Enclosure
Community Features Clubhouse, Pool, Dog Park, Fitness Center, Restaurant, Sidewalks, Street Lights, Tennis Court(s), Gated
Amenities Available Barbecue, Beauty Salon, Bike And Jog Path, Billiard Room, Bocce Court, Cabana, Clubhouse, Pool, Community Room, Spa/Hot Tub, Concierge, Dog Park, Fitness Center, Full Service Spa, Internet Access, Pickleball, Restaurant, Sidewalk, Streetlight, Tennis Court(s), Underground Utility
Waterfront Description None
View Y/N Yes
View Landscaped Area
Roof Type Tile
Porch Deck, Patio
Total Parking Spaces 2
Garage Yes
Private Pool Yes
Building
Lot Description Regular
Building Description Concrete Block,Brick,Stucco, DSL/Cable Available
Story 1
Water Central
Architectural Style Ranch, Duplex, Villa Attached
Level or Stories 1
Structure Type Concrete Block,Brick,Stucco
New Construction No
Schools
Elementary Schools Manatee
Middle Schools Manatee
High Schools Lely
Others
Pets Allowed Limits
Senior Community No
Tax ID 31346011463
Ownership Single Family
Security Features Security System,Smoke Detector(s),Gated Community
Num of Pet 2
Read Less Info
Want to know what your home might be worth? Contact us for a FREE valuation!

Our team is ready to help you sell your home for the highest possible price ASAP

Bought with Premiere Plus Realty Company
GET MORE INFORMATION

Agent | SL3392363






