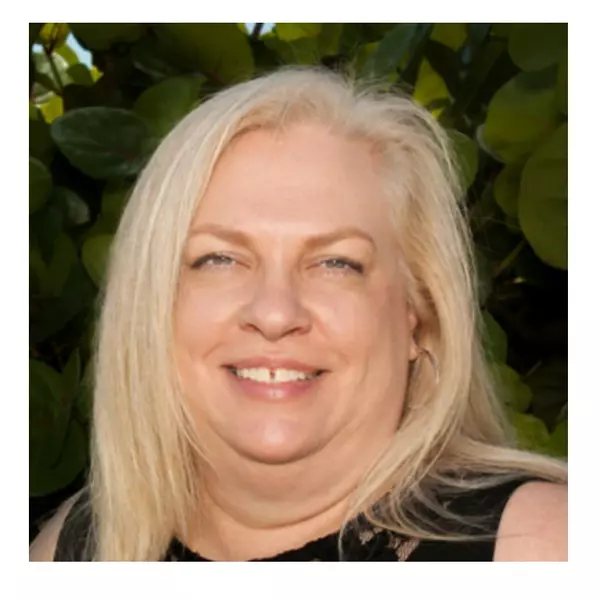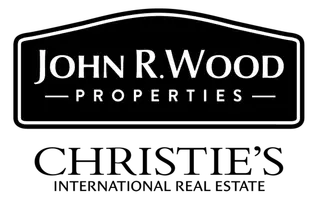$575,000
$579,900
0.8%For more information regarding the value of a property, please contact us for a free consultation.
2 Beds
2 Baths
1,819 SqFt
SOLD DATE : 09/30/2024
Key Details
Sold Price $575,000
Property Type Single Family Home
Sub Type Ranch,Single Family Residence
Listing Status Sold
Purchase Type For Sale
Square Footage 1,819 sqft
Price per Sqft $316
Subdivision Heritage Cove I
MLS Listing ID 224066854
Sold Date 09/30/24
Bedrooms 2
Full Baths 2
HOA Fees $10/ann
HOA Y/N Yes
Originating Board Florida Gulf Coast
Year Built 2000
Annual Tax Amount $3,388
Tax Year 2023
Lot Size 10,890 Sqft
Acres 0.25
Property Description
This inviting 1,819 square foot single-family residence offers a perfect blend of modern amenities and stylish design. Head into a living room bathed in natural light, thanks to its open floor concept and expansive six-paneled sliding doors. These doors not only flood the space with sunlight but also offer a seamless transition to the serene preserve behind the house. The open layout creates a spacious and airy feel, perfect for both relaxation and entertainment. The large sliding doors provide stunning views of the tranquil greenery, making it easy to enjoy the beauty of nature from the comfort of your home. Just off the living area, you will find the den and/or flex room. This room is ideal for a home office, dining room, or guest room, equipped with pocket doors for privacy. As with most, the heart of the home lies within the kitchen. The kitchen has been renovated with the latest appliances, a large island with granite countertops, and a quaint breakfast nook. At the end of the day, the primary bedroom will provide a perfect getaway for rest and relaxation with ample space and two large walk-in closets. Relish the versatility of heading out onto your lanai from your room. Enjoy the luxury of the completely renovated primary bath with brushed stainless-steel faucets and accessories, dual sinks, soaking tub, and shower. The second bedroom is also large and light...a suitable place for visiting relatives and guests, with large dual closets and a bath close by.
This home also features:
New saltwater pool with waterfalls, Newly installed ceramic flooring, California closet systems
LED efficient lighting, Laundry room with cabinets, Ultra-high-efficient HVAC system, New roof and gutters, New water heater, Newer vinyl and insulated windows, Electric shutters, Extended garage with workbench and storage cabinets, and Landscape lighting
Location
State FL
County Lee
Area Heritage Cove
Zoning 100
Rooms
Bedroom Description Master BR Ground,Split Bedrooms
Dining Room Breakfast Bar, Eat-in Kitchen
Kitchen Island, Pantry
Interior
Interior Features Fire Sprinkler, Pantry, Smoke Detectors, Walk-In Closet(s), Window Coverings
Heating Central Electric
Flooring Tile
Equipment Auto Garage Door, Dishwasher, Disposal, Dryer, Microwave, Range, Refrigerator, Refrigerator/Icemaker, Self Cleaning Oven
Furnishings Unfurnished
Fireplace No
Window Features Window Coverings
Appliance Dishwasher, Disposal, Dryer, Microwave, Range, Refrigerator, Refrigerator/Icemaker, Self Cleaning Oven
Heat Source Central Electric
Exterior
Exterior Feature Screened Lanai/Porch
Parking Features Deeded, Driveway Paved, Golf Cart, Attached
Garage Spaces 2.0
Pool Community, Below Ground, Electric Heat, Salt Water, Screen Enclosure
Community Features Clubhouse, Pool, Fitness Center, Fishing, Sidewalks, Street Lights, Tennis Court(s), Gated
Amenities Available Bike And Jog Path, Billiard Room, Bocce Court, Business Center, Clubhouse, Pool, Spa/Hot Tub, Fitness Center, Fishing Pier, Hobby Room, Internet Access, Library, Shuffleboard Court, Sidewalk, Streetlight, Tennis Court(s), Underground Utility
Waterfront Description None
View Y/N Yes
View Trees/Woods
Roof Type Shingle
Street Surface Paved
Porch Deck, Patio
Total Parking Spaces 2
Garage Yes
Private Pool Yes
Building
Lot Description Cul-De-Sac, Regular
Building Description Concrete Block,Stucco, DSL/Cable Available
Story 1
Water Assessment Paid
Architectural Style Ranch, Single Family
Level or Stories 1
Structure Type Concrete Block,Stucco
New Construction No
Others
Pets Allowed Yes
Senior Community No
Tax ID 28-45-24-32-0000E.0470
Ownership Single Family
Security Features Gated Community,Fire Sprinkler System,Smoke Detector(s)
Read Less Info
Want to know what your home might be worth? Contact us for a FREE valuation!

Our team is ready to help you sell your home for the highest possible price ASAP

Bought with Coldwell Banker Realty
GET MORE INFORMATION
Agent | SL3392363






