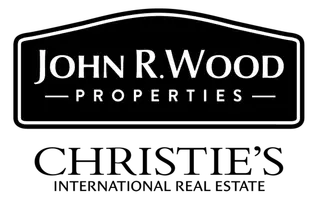$1,760,000
$1,895,000
7.1%For more information regarding the value of a property, please contact us for a free consultation.
4 Beds
3 Baths
2,526 SqFt
SOLD DATE : 05/28/2024
Key Details
Sold Price $1,760,000
Property Type Single Family Home
Sub Type Ranch,Single Family Residence
Listing Status Sold
Purchase Type For Sale
Square Footage 2,526 sqft
Price per Sqft $696
Subdivision Crane Point
MLS Listing ID 224000773
Sold Date 05/28/24
Bedrooms 4
Full Baths 3
HOA Fees $523/qua
HOA Y/N No
Originating Board Naples
Year Built 2021
Annual Tax Amount $10,112
Tax Year 2023
Lot Size 0.320 Acres
Acres 0.32
Property Description
As you enter this 2021 Stock-built, 4-bedroom, 3-bath, Wisteria model you are overwhelmed by a gorgeous lake view, perfectly framed by a panoramic lanai screen and 12-foot coffered ceiling. The great room flows into a gourmet kitchen, which features white cabinetry, stainless steel appliances and quartz countertops. This home is perfect for entertaining or relaxing with its open floor plan, spacious lanai, saltwater pool and spa, and an unbeatable view. The three-car garage, impact-resistant doors and windows, hurricane screens, large laundry room, plantation shutters and portable generator further enhance this breathtaking home. Naples Reserve is a resort-style community with many amenities including the Island Club featuring a pool, fitness center, volleyball, sand beach, tiki bar, on-site dining, water activities, and stunning lake views. Also included within the community are tennis courts, pickleball courts, a community garden, miles of walking and biking paths, and a dog park. Naples Reserve is located between downtown Naples and Marco Island, with beaches, shopping, restaurants, boating, and Naple's Fifth Avenue.
Location
State FL
County Collier
Area Naples Reserve
Rooms
Bedroom Description Master BR Ground,Split Bedrooms
Dining Room Breakfast Bar, Dining - Living, Eat-in Kitchen
Kitchen Island, Walk-In Pantry
Interior
Interior Features Built-In Cabinets, Coffered Ceiling(s), Foyer, French Doors, Laundry Tub, Pantry, Smoke Detectors, Walk-In Closet(s)
Heating Central Electric
Flooring Tile
Equipment Auto Garage Door, Cooktop - Electric, Dishwasher, Disposal, Dryer, Generator, Microwave, Refrigerator, Security System, Smoke Detector, Wall Oven, Washer
Furnishings Furnished
Fireplace No
Appliance Electric Cooktop, Dishwasher, Disposal, Dryer, Microwave, Refrigerator, Wall Oven, Washer
Heat Source Central Electric
Exterior
Parking Features Driveway Paved, Attached
Garage Spaces 3.0
Pool Community, Pool/Spa Combo, Below Ground, Concrete, Equipment Stays, Electric Heat, Salt Water, Screen Enclosure
Community Features Clubhouse, Park, Pool, Dog Park, Fitness Center, Lakefront Beach, Sidewalks, Street Lights, Tennis Court(s), Gated
Amenities Available Basketball Court, Beach - Private, Bike And Jog Path, Clubhouse, Community Boat Dock, Community Boat Ramp, Park, Pool, Community Room, Dog Park, Fitness Center, Internet Access, Lakefront Beach, Pickleball, Shuffleboard Court, Sidewalk, Streetlight, Tennis Court(s), Underground Utility, Volleyball
Waterfront Description Lake
View Y/N Yes
View Lake, Landscaped Area
Roof Type Tile
Total Parking Spaces 3
Garage Yes
Private Pool Yes
Building
Lot Description Regular
Building Description Concrete Block,Stucco, DSL/Cable Available
Story 1
Water Central
Architectural Style Ranch, Single Family
Level or Stories 1
Structure Type Concrete Block,Stucco
New Construction No
Others
Pets Allowed Yes
Senior Community No
Tax ID 29306001522
Ownership Single Family
Security Features Security System,Smoke Detector(s),Gated Community
Read Less Info
Want to know what your home might be worth? Contact us for a FREE valuation!

Our team is ready to help you sell your home for the highest possible price ASAP

Bought with Premier Sotheby's Int'l Realty
GET MORE INFORMATION

Agent | SL3392363






