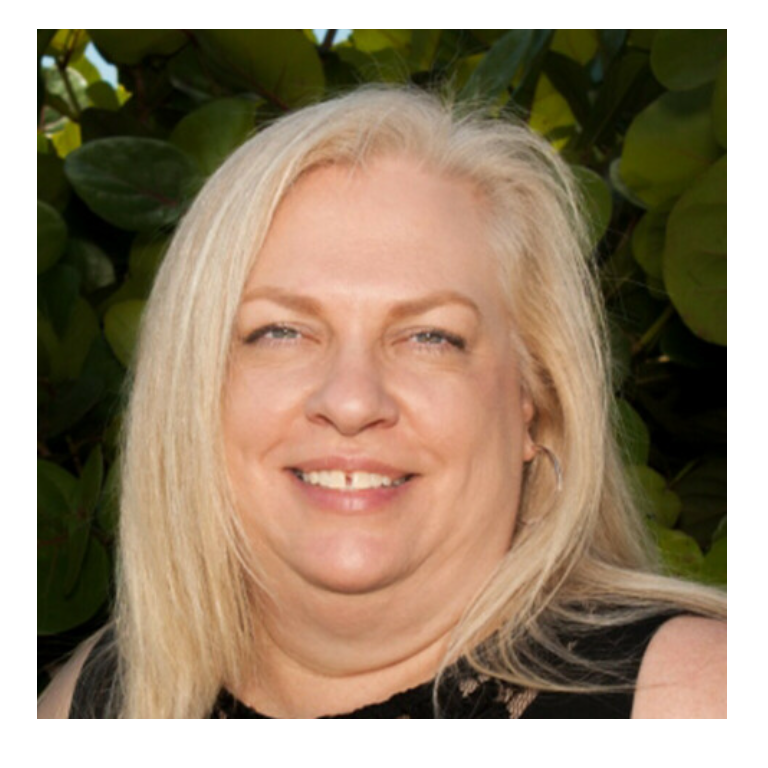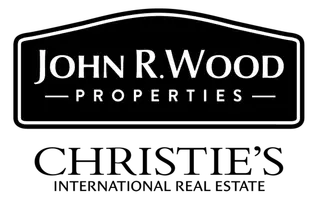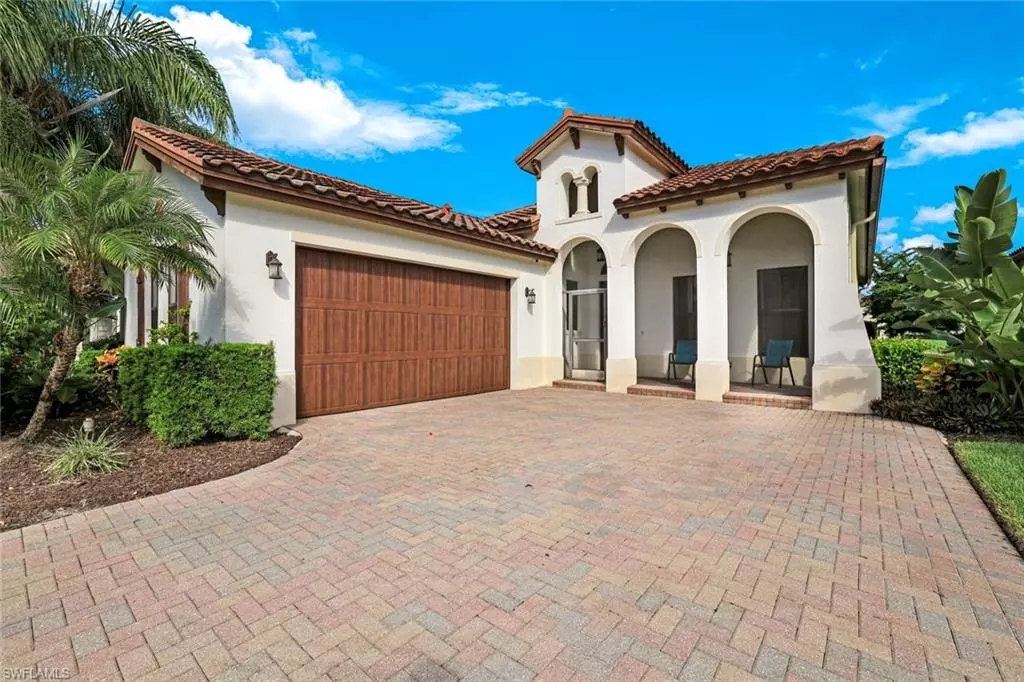
4 Beds
3 Baths
2,341 SqFt
4 Beds
3 Baths
2,341 SqFt
Key Details
Property Type Single Family Home
Sub Type Single Family Residence
Listing Status Active
Purchase Type For Sale
Square Footage 2,341 sqft
Price per Sqft $247
Subdivision Maple Ridge
MLS Listing ID 225069135
Style Resale Property
Bedrooms 4
Full Baths 3
HOA Fees $2,196
HOA Y/N Yes
Leases Per Year 2
Year Built 2016
Annual Tax Amount $7,098
Tax Year 2024
Property Sub-Type Single Family Residence
Source Naples
Land Area 2341
Property Description
Location
State FL
County Collier
Community Non-Gated
Area Ave Maria
Rooms
Bedroom Description First Floor Bedroom,Master BR Ground,Split Bedrooms
Dining Room Dining - Living, Formal
Interior
Interior Features Built-In Cabinets, Pantry, Smoke Detectors, Volume Ceiling, Walk-In Closet(s)
Heating Central Electric
Flooring Carpet, Tile
Equipment Auto Garage Door, Cooktop - Electric, Disposal, Microwave, Range, Refrigerator, Self Cleaning Oven, Smoke Detector, Washer, Washer/Dryer Hookup
Furnishings Negotiable
Fireplace No
Appliance Electric Cooktop, Disposal, Microwave, Range, Refrigerator, Self Cleaning Oven, Washer
Heat Source Central Electric
Exterior
Exterior Feature Screened Lanai/Porch
Parking Features Attached
Garage Spaces 2.0
Pool Community, Below Ground
Community Features Clubhouse, Pool, Dog Park, Fitness Center, Golf, Restaurant, Sidewalks, Street Lights, Tennis Court(s)
Amenities Available Basketball Court, Bocce Court, Clubhouse, Pool, Community Room, Spa/Hot Tub, Dog Park, Fitness Center, Golf Course, Internet Access, Pickleball, Play Area, Restaurant, Shopping, Sidewalk, Streetlight, Tennis Court(s), Theater, Car Wash Area, Volleyball
Waterfront Description Lake
View Y/N Yes
View Lake
Roof Type Tile
Street Surface Paved
Total Parking Spaces 2
Garage Yes
Private Pool Yes
Building
Lot Description Regular
Building Description Concrete Block,Stucco, DSL/Cable Available
Story 1
Water Central
Architectural Style Ranch, Single Family
Level or Stories 1
Structure Type Concrete Block,Stucco
New Construction No
Others
Pets Allowed With Approval
Senior Community No
Tax ID 56530011209
Ownership Single Family
Security Features Smoke Detector(s)

GET MORE INFORMATION

Agent | SL3392363






