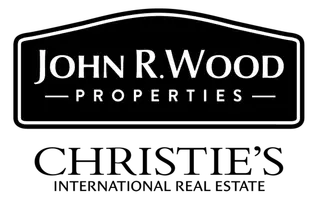3 Beds
3 Baths
2,265 SqFt
3 Beds
3 Baths
2,265 SqFt
Key Details
Property Type Single Family Home
Sub Type Single Family Residence
Listing Status Active
Purchase Type For Sale
Square Footage 2,265 sqft
Price per Sqft $584
Subdivision Beachview Country Club Estates
MLS Listing ID 2025003231
Style Resale Property
Bedrooms 3
Full Baths 3
HOA Fees $50
HOA Y/N Yes
Leases Per Year 12
Year Built 1984
Annual Tax Amount $6,756
Tax Year 2024
Lot Size 0.295 Acres
Acres 0.295
Property Sub-Type Single Family Residence
Source Florida Gulf Coast
Land Area 2644
Property Description
Location
State FL
County Lee
Area Beachview Country Club Estates
Rooms
Bedroom Description First Floor Bedroom
Dining Room Breakfast Bar, Dining - Living, Eat-in Kitchen
Kitchen Gas Available, Island, Pantry
Interior
Interior Features Built-In Cabinets, Fireplace, Laundry Tub, Pantry, Smoke Detectors, Vaulted Ceiling(s), Walk-In Closet(s), Wet Bar, Window Coverings
Heating Propane
Flooring Tile
Equipment Cooktop, Cooktop - Gas, Dishwasher, Disposal, Double Oven, Dryer, Washer, Microwave, Refrigerator/Icemaker, Safe, Self Cleaning Oven, Smoke Detector, Wall Oven
Furnishings Partially
Fireplace Yes
Window Features Window Coverings
Appliance Cooktop, Gas Cooktop, Dishwasher, Disposal, Double Oven, Dryer, Washer, Microwave, Refrigerator/Icemaker, Safe, Self Cleaning Oven, Wall Oven
Heat Source Propane
Exterior
Exterior Feature Balcony, Screened Lanai/Porch
Parking Features Driveway Paved, Attached
Garage Spaces 2.0
Pool Above Ground
Community Features Golf
Amenities Available See Remarks
Waterfront Description None
View Y/N Yes
View Golf Course, Pool/Club
Roof Type Metal
Street Surface Paved
Total Parking Spaces 2
Garage Yes
Private Pool Yes
Building
Lot Description Regular
Building Description Concrete Block,Stucco, DSL/Cable Available
Story 1
Water Central
Architectural Style Split Level, Single Family
Level or Stories 1
Structure Type Concrete Block,Stucco
New Construction No
Schools
Elementary Schools School Of Choice
Middle Schools School Of Choice
High Schools School Of Choice
Others
Pets Allowed Yes
Senior Community No
Tax ID 25-46-22-T3-0120A.0880
Ownership Single Family
Security Features Smoke Detector(s)
Virtual Tour https://www.zillow.com/view-imx/945b4404-70aa-4794-a4ca-ba2f9815528d?setAttribution=mls&wl=true&initialViewType=pano&utm_source=dashboard

GET MORE INFORMATION
Agent | SL3392363






