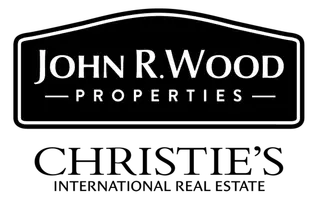3 Beds
2 Baths
1,513 SqFt
3 Beds
2 Baths
1,513 SqFt
Key Details
Property Type Single Family Home
Sub Type Single Family Residence
Listing Status Active
Purchase Type For Sale
Square Footage 1,513 sqft
Price per Sqft $270
Subdivision Maple Ridge
MLS Listing ID 225055331
Style Resale Property
Bedrooms 3
Full Baths 2
HOA Fees $2,196
HOA Y/N Yes
Year Built 2019
Annual Tax Amount $5,950
Tax Year 2024
Lot Size 6,534 Sqft
Acres 0.15
Property Sub-Type Single Family Residence
Source Naples
Property Description
Throughout the home, you'll find TILE FLOORING and IMPACT WINDOWS AND DOORS, contributing to a light, clean, and comfortable living environment. The FENCED-IN YARD provides a gorgeous LAKE VIEW and is enhanced by ADDITIONAL LANDSCAPING AND ELEGANT PALMS, thoughtfully arranged for both beauty and PRIVACY. A SCREENED-IN LANAI with PICTURE FRAME SCREENING invites you to relax while enjoying uninterrupted views.
The kitchen is tastefully designed with WHITE KITCHEN CABINETRY, SOFT-TONE BACKSPLASH, QUARTZ COUNTERTOPS, STAINLESS STEEL APPLIANCES, and a TILED ACCENT WALL UNDER THE ISLAND. There are PENDANT LIGTHS above the island, UNDER-CABINET LIGHTING, and a unique HANGING RACH FOR DRYING PANS, all complementing the home's UPGRADED LIGHT FIXTURES AND FANS.
The master suite offers a serene retreat with a REMOTE-CONTROLLED CUSTOMIZABLE KING-SIZE BED that adjusts at both the head and feet. The en-suite bathroom includes a SHOWER TILED TO THE CEILING and dual sinks with quartz countertops. The second bathroom features a tub/shower combination, also tiled to the ceiling, and elevated quartz countertops.
The laundry room is outfitted with upgraded 42" cabinets and a HIGH-END MAYTAG WASHER AND DRYER. The entryway features a striking TILED ACCENT WALL, and FAUX WOOD BLINDS with VALENCES faux wood blinds with valences add a finished touch to the living areas.
FURNITURE IS NEGOTIABLE, and the home can be sold turnkey with a few small exclusions.
As a resident of Maple Ridge, you'll have access to the MAPLE RIDGE CLUBHOUSE, offering resort-style amenities. Ave Maria is a vibrant, award-winning BLUE ZONE community that promotes health, happiness, and active living. Known for its charming town center, top-rated schools, university, parks, shopping, dining, and extensive community amenities, it is one of the top master-planned communities in the U.S.
Ave Maria: where community meets paradise.
Location
State FL
County Collier
Area Ave Maria
Rooms
Bedroom Description First Floor Bedroom,Master BR Ground,Split Bedrooms
Dining Room Dining - Family, Dining - Living, Eat-in Kitchen
Kitchen Pantry
Interior
Interior Features Smoke Detectors, Volume Ceiling, Window Coverings
Heating Central Electric
Flooring Tile
Equipment Auto Garage Door, Cooktop - Electric, Dishwasher, Disposal, Dryer, Microwave, Range, Refrigerator/Freezer, Refrigerator/Icemaker, Self Cleaning Oven, Smoke Detector, Washer, Washer/Dryer Hookup
Furnishings Negotiable
Fireplace No
Window Features Window Coverings
Appliance Electric Cooktop, Dishwasher, Disposal, Dryer, Microwave, Range, Refrigerator/Freezer, Refrigerator/Icemaker, Self Cleaning Oven, Washer
Heat Source Central Electric
Exterior
Exterior Feature Screened Lanai/Porch
Parking Features Deeded, Driveway Paved, Attached
Garage Spaces 2.0
Fence Fenced
Pool Community
Community Features Clubhouse, Park, Pool, Dog Park, Fitness Center, Golf, Putting Green, Restaurant, Sidewalks, Street Lights, Tennis Court(s)
Amenities Available Basketball Court, Barbecue, Beauty Salon, Bike And Jog Path, Billiard Room, Bocce Court, Cabana, Clubhouse, Park, Pool, Community Room, Spa/Hot Tub, Dog Park, Fitness Center, Storage, Golf Course, Internet Access, Library, Pickleball, Play Area, Putting Green, Restaurant, Sauna, Shopping, Sidewalk, Streetlight, Tennis Court(s), Underground Utility, Car Wash Area
Waterfront Description None
View Y/N Yes
View Lake, Landscaped Area, Pond
Roof Type Tile
Total Parking Spaces 2
Garage Yes
Private Pool No
Building
Lot Description Regular
Story 1
Water Central
Architectural Style Ranch, Single Family
Level or Stories 1
Structure Type Concrete Block,Stucco
New Construction No
Schools
Elementary Schools Estates Elementary
Middle Schools Corkscrew Middle School
High Schools Palmetto Ridge High School
Others
Pets Allowed Yes
Senior Community No
Tax ID 56530023569
Ownership Single Family
Security Features Smoke Detector(s)
Virtual Tour https://listings.snapshotlistings.com/sites/xarqmmb/unbranded

GET MORE INFORMATION
Agent | SL3392363






