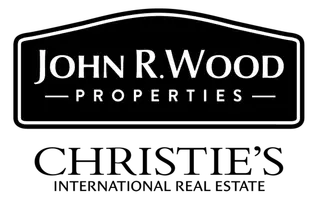3 Beds
2 Baths
2,044 SqFt
3 Beds
2 Baths
2,044 SqFt
OPEN HOUSE
Sun Apr 06, 12:00pm - 3:00pm
Key Details
Property Type Single Family Home
Sub Type Single Family Residence
Listing Status Active
Purchase Type For Sale
Square Footage 2,044 sqft
Price per Sqft $261
Subdivision Bella Terra
MLS Listing ID 225034182
Style Resale Property
Bedrooms 3
Full Baths 2
HOA Fees $238/qua
HOA Y/N Yes
Originating Board Naples
Year Built 2006
Annual Tax Amount $6,385
Tax Year 2024
Lot Size 8,842 Sqft
Acres 0.203
Property Sub-Type Single Family Residence
Property Description
Welcome to 13599 Troia Dr in Estero's sought-after gated community of Bella Terra—where safety meets style in one of the best family-friendly neighborhoods around (yep, great schools too).
This 3 bed + den, 2 bath ranch is high and dry, sitting pretty on a preserve lot with peaceful views and privacy galore. Nearly 2,100 sq ft of living space, fully remodeled and ready to roll:
*Brand new tile roof (2023)
*24x24 porcelain tile flooring
*Crown molding, fresh paint
*New stainless appliances – stove, fridge, dishwasher
* Upgraded master bath with shower + soaking tub
*Wired for a generator (because smart is sexy).
Bonus features? Oh, you bet:
– Double attic access with storage
– Epoxy garage floor
– Widened driveway
– Hot water heater & garbage disposal—new
– Lanai prepped for a future pool party
All this with resort-style amenities—7,000 sq ft clubhouse, pool with spa and waterfall, gym, pickleball, tennis, basketball, and more—all for a low HOA fee that won't make your wallet cry!!
* Seller will cover $5,000 in closing costs AND toss in a 1-year home warranty if you go under contract by April 15th.*
Don't just scroll. Schedule your tour today. This one checks all the boxes and then some!
Location
State FL
County Lee
Area Bella Terra
Zoning RPD
Rooms
Bedroom Description First Floor Bedroom,Master BR Ground
Dining Room Dining - Family
Kitchen Pantry
Interior
Interior Features Coffered Ceiling(s), Fireplace, Smoke Detectors, Vaulted Ceiling(s), Walk-In Closet(s)
Heating Central Electric
Flooring Tile
Equipment Auto Garage Door, Cooktop - Electric, Dishwasher, Disposal, Dryer, Freezer, Microwave, Range, Refrigerator/Freezer, Self Cleaning Oven, Smoke Detector, Washer/Dryer Hookup
Furnishings Unfurnished
Fireplace Yes
Appliance Electric Cooktop, Dishwasher, Disposal, Dryer, Freezer, Microwave, Range, Refrigerator/Freezer, Self Cleaning Oven
Heat Source Central Electric
Exterior
Exterior Feature Screened Lanai/Porch
Parking Features Driveway Paved, Attached
Garage Spaces 2.0
Pool Community
Community Features Pool, Fitness Center, Sidewalks, Tennis Court(s), Gated
Amenities Available Basketball Court, Bike And Jog Path, Bocce Court, Cabana, Pool, Spa/Hot Tub, Fitness Center, Pickleball, Sidewalk, Tennis Court(s), Volleyball
Waterfront Description None
View Y/N Yes
View Preserve
Roof Type Tile
Porch Patio
Total Parking Spaces 2
Garage Yes
Private Pool No
Building
Lot Description Regular
Building Description Concrete Block,Stucco, DSL/Cable Available
Story 1
Water Central
Architectural Style Ranch, Single Family
Level or Stories 1
Structure Type Concrete Block,Stucco
New Construction No
Others
Pets Allowed With Approval
Senior Community No
Tax ID 29-46-26-E3-0700B.0170
Ownership Single Family
Security Features Smoke Detector(s),Gated Community

GET MORE INFORMATION
Agent | SL3392363






