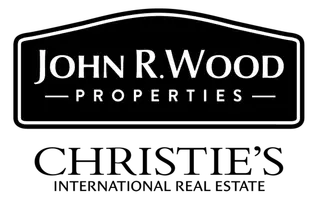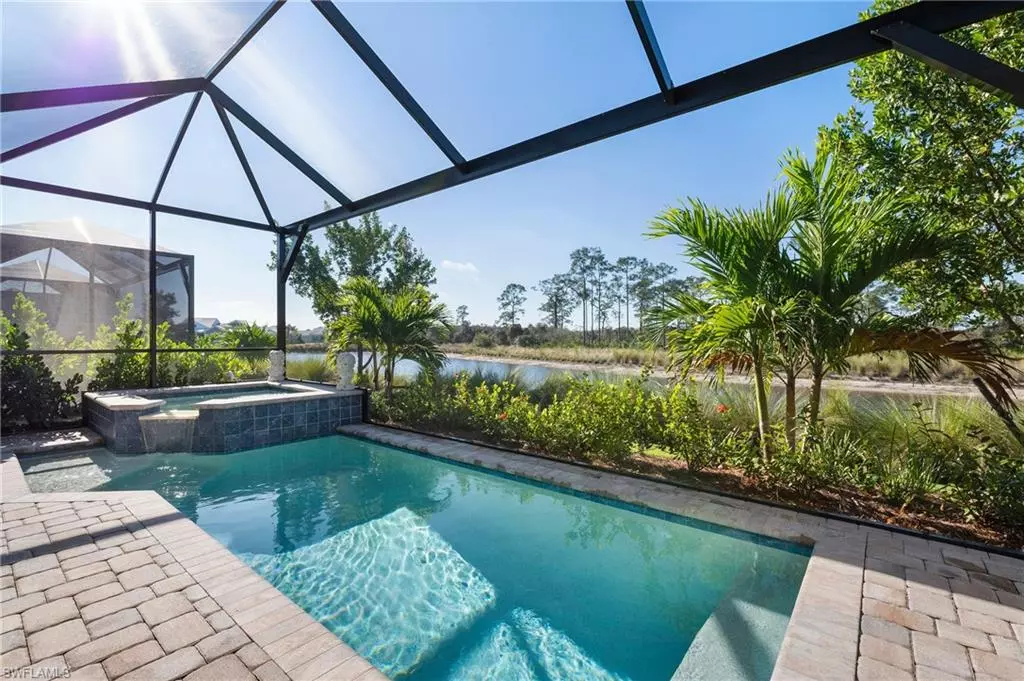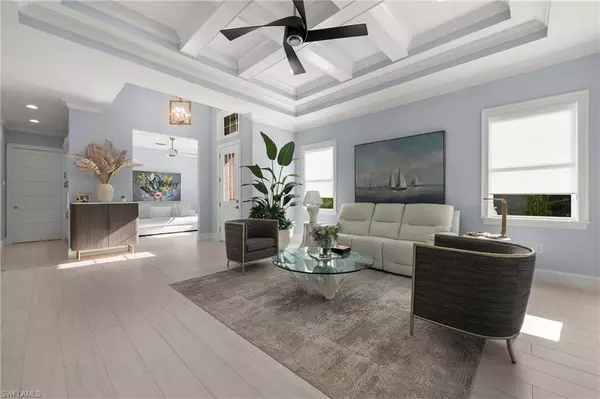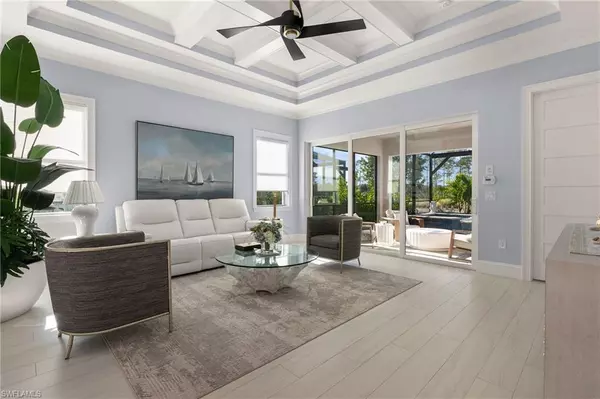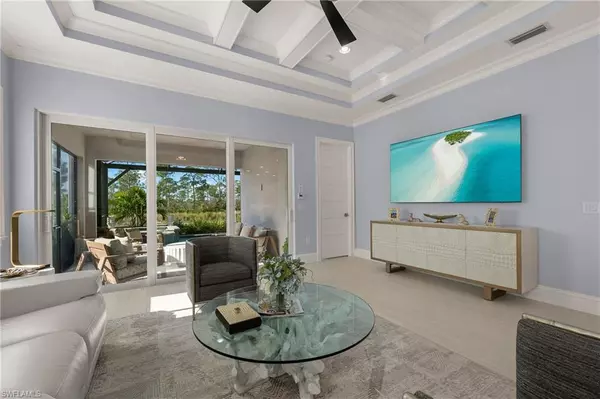2 Beds
2 Baths
1,565 SqFt
2 Beds
2 Baths
1,565 SqFt
Key Details
Property Type Single Family Home
Sub Type Ranch,Villa Attached
Listing Status Active
Purchase Type For Sale
Square Footage 1,565 sqft
Price per Sqft $575
Subdivision Isles Of Collier Preserve
MLS Listing ID 224104046
Bedrooms 2
Full Baths 2
HOA Fees $1,482/qua
HOA Y/N Yes
Originating Board Naples
Year Built 2023
Annual Tax Amount $899
Tax Year 2023
Lot Size 4,356 Sqft
Acres 0.1
Property Description
Don't miss your chance to own this stunning property! Schedule your private showing today and experience the perfect blend of elegance and relaxation. Your dream home awaits!
Location
State FL
County Collier
Area Isles Of Collier Preserve
Rooms
Bedroom Description Master BR Ground,Split Bedrooms
Dining Room Breakfast Bar, Formal
Kitchen Island, Pantry
Interior
Interior Features Coffered Ceiling(s), Pantry, Smoke Detectors, Volume Ceiling, Walk-In Closet(s), Window Coverings
Heating Central Electric
Flooring Tile
Equipment Auto Garage Door, Dishwasher, Disposal, Dryer, Microwave, Refrigerator/Freezer, Self Cleaning Oven, Smoke Detector, Washer, Wine Cooler
Furnishings Negotiable
Fireplace No
Window Features Window Coverings
Appliance Dishwasher, Disposal, Dryer, Microwave, Refrigerator/Freezer, Self Cleaning Oven, Washer, Wine Cooler
Heat Source Central Electric
Exterior
Exterior Feature Screened Lanai/Porch
Parking Features Driveway Paved, Attached
Garage Spaces 2.0
Pool Community, Below Ground, Concrete, Equipment Stays, Electric Heat, Salt Water, Screen Enclosure
Community Features Clubhouse, Pool, Fitness Center, Fishing, Restaurant, Sidewalks, Street Lights, Tennis Court(s), Gated
Amenities Available Basketball Court, Bike Storage, Bocce Court, Cabana, Clubhouse, Community Gulf Boat Access, Pool, Community Room, Spa/Hot Tub, Fitness Center, Fishing Pier, Internet Access, Pickleball, Restaurant, Sauna, Sidewalk, Streetlight, Tennis Court(s)
Waterfront Description Lake
View Y/N Yes
View Lake, Preserve
Roof Type Tile
Street Surface Paved
Total Parking Spaces 2
Garage Yes
Private Pool Yes
Building
Lot Description Regular
Story 1
Water Central
Architectural Style Ranch, Villa Attached
Level or Stories 1
Structure Type Concrete Block,Stucco
New Construction No
Others
Pets Allowed Yes
Senior Community No
Tax ID 52505130643
Ownership Single Family
Security Features Smoke Detector(s),Gated Community

GET MORE INFORMATION
Agent | SL3392363
