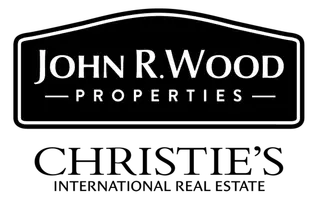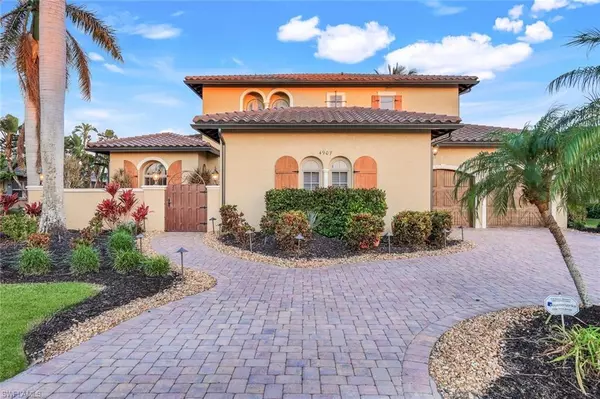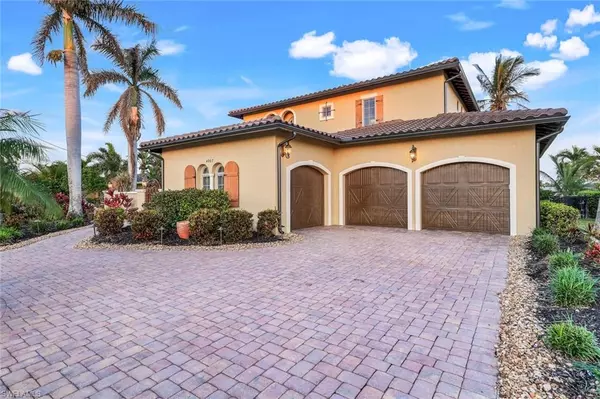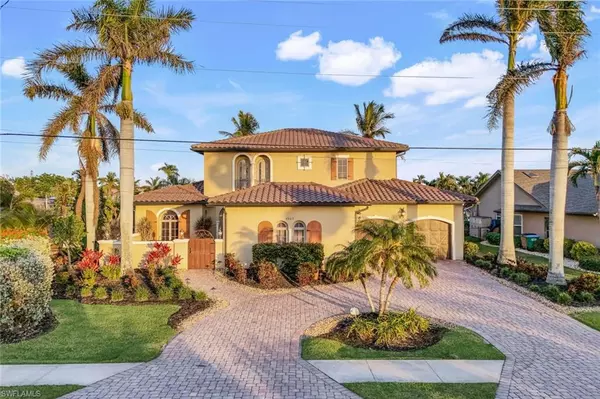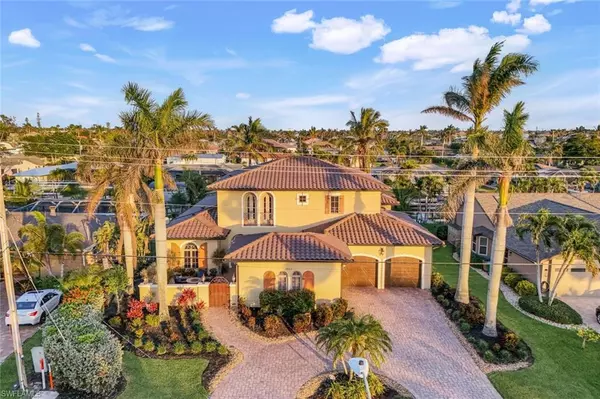
3 Beds
4 Baths
3,057 SqFt
3 Beds
4 Baths
3,057 SqFt
Key Details
Property Type Single Family Home
Sub Type 2 Story,Single Family Residence
Listing Status Active
Purchase Type For Sale
Square Footage 3,057 sqft
Price per Sqft $588
Subdivision Cape Coral
MLS Listing ID 224102685
Bedrooms 3
Full Baths 3
Half Baths 1
HOA Y/N No
Originating Board Florida Gulf Coast
Year Built 2007
Annual Tax Amount $22,479
Tax Year 2023
Lot Size 10,062 Sqft
Acres 0.231
Property Description
Location
State FL
County Lee
Area Cape Coral
Zoning R1-W
Rooms
Dining Room Dining - Family, Formal
Interior
Interior Features Bar, Built-In Cabinets, Foyer, French Doors, Laundry Tub, Pantry, Smoke Detectors, Vaulted Ceiling(s), Walk-In Closet(s)
Heating Central Electric
Flooring Carpet, Tile, Wood
Equipment Auto Garage Door, Central Vacuum, Cooktop, Cooktop - Electric, Dishwasher, Disposal, Dryer, Freezer, Intercom, Microwave, Range, Refrigerator, Refrigerator/Freezer, Refrigerator/Icemaker, Smoke Detector, Washer/Dryer Hookup
Furnishings Turnkey
Fireplace No
Appliance Cooktop, Electric Cooktop, Dishwasher, Disposal, Dryer, Freezer, Microwave, Range, Refrigerator, Refrigerator/Freezer, Refrigerator/Icemaker
Heat Source Central Electric
Exterior
Exterior Feature Boat Dock Private, Boat Slip, Composite Dock, Dock Included, Open Porch/Lanai, Built In Grill, Outdoor Kitchen, Outdoor Shower
Parking Features Attached
Garage Spaces 3.0
Fence Fenced
Pool Pool/Spa Combo, Below Ground, Concrete, Equipment Stays, Electric Heat, Pool Bath, Salt Water
Amenities Available None
Waterfront Description Canal Front
View Y/N Yes
View Canal
Roof Type Tile
Total Parking Spaces 3
Garage Yes
Private Pool Yes
Building
Lot Description Regular
Building Description Concrete Block,Stucco, DSL/Cable Available
Story 2
Water Assessment Paid
Architectural Style Two Story, Single Family
Level or Stories 2
Structure Type Concrete Block,Stucco
New Construction No
Others
Pets Allowed Yes
Senior Community No
Tax ID 14-45-23-C2-00173.0110
Ownership Single Family
Security Features Smoke Detector(s)

GET MORE INFORMATION

Agent | SL3392363
