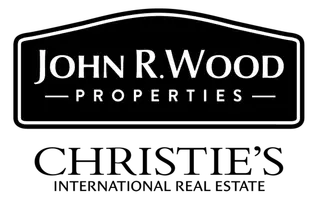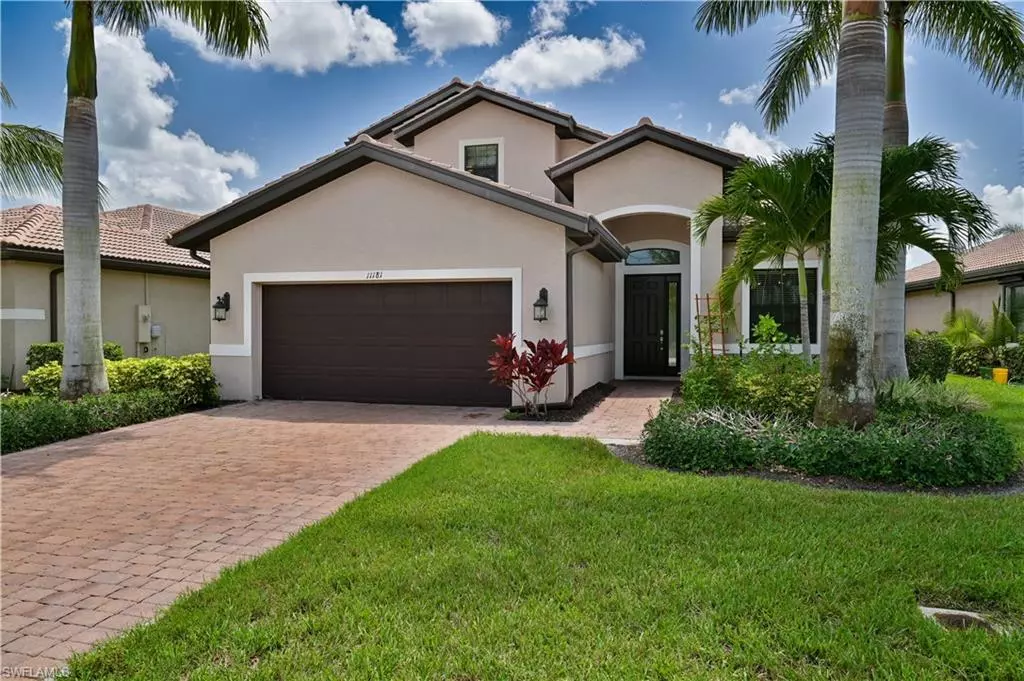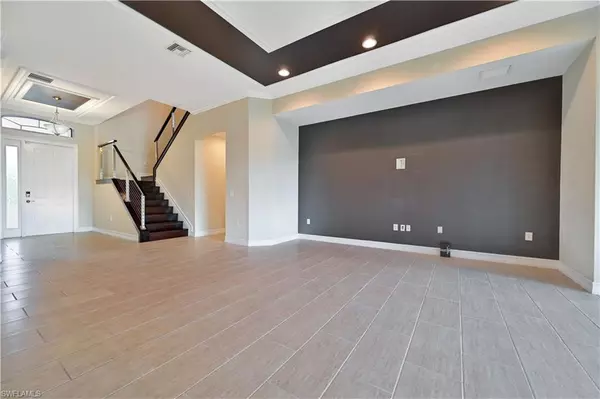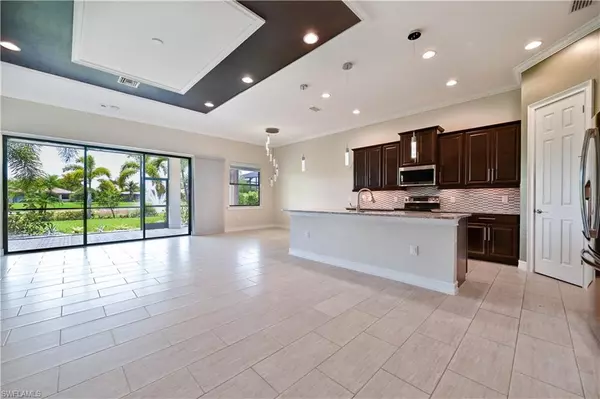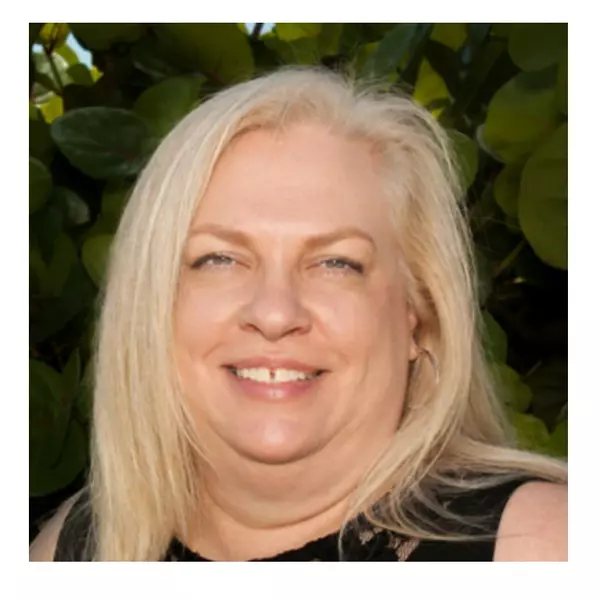
3 Beds
3 Baths
2,611 SqFt
3 Beds
3 Baths
2,611 SqFt
Key Details
Property Type Single Family Home
Sub Type 2 Story,Single Family Residence
Listing Status Active
Purchase Type For Rent
Square Footage 2,611 sqft
Subdivision Paloma
MLS Listing ID 224102118
Bedrooms 3
Full Baths 2
Half Baths 1
HOA Y/N Yes
Originating Board Florida Gulf Coast
Year Built 2014
Lot Size 7,666 Sqft
Acres 0.176
Property Description
The main floor features tile flooring throughout, creating a clean and cohesive living space. The open-concept layout includes a kitchen that overlooks a combination living and dining area, which can also serve as a breakfast nook. The kitchen is equipped with granite countertops, dark wood cabinetry, a decorative backsplash, stainless steel appliances, and pendant lighting over the island, making it both functional and stylish. Also on the first floor is a versatile den, perfect for a home office, library, or playroom.
Upstairs, you'll find a cozy loft area, providing additional living space that can be used as a media room, study, or lounge. The primary suite is a private retreat with wood-look flooring, a custom-organized walk-in closet, and an en-suite bathroom featuring dual vanities with granite countertops, a soaking tub, and a walk-in shower with a glass enclosure. Two additional bedrooms upstairs are spacious and share a well-appointed bathroom.
The home's outdoor living space includes a screened lanai overlooking a beautifully landscaped backyard with serene lake views, offering the perfect spot to relax and unwind. The lush tropical landscaping enhances the home's charm and curb appeal.
As part of the Paloma community, residents enjoy access to amenities such as a clubhouse, resort-style swimming pool, fitness center, tennis courts, and bocce courts, promoting an active and social lifestyle. Conveniently located near beautiful beaches, shopping, dining, and entertainment, with easy access to I-75, this home offers the perfect combination of comfort, convenience, and community living.
Location
State FL
County Lee
Area Paloma
Interior
Interior Features Built-In Cabinets, Closet Cabinets, Pantry, Pull Down Stairs, Smoke Detectors, Tray Ceiling(s), Walk-In Closet(s), Window Coverings
Heating Central Electric
Flooring Carpet, Tile
Equipment Auto Garage Door, Dishwasher, Disposal, Dryer, Microwave, Range, Refrigerator, Smoke Detector, Washer
Furnishings Unfurnished
Fireplace No
Window Features Window Coverings
Appliance Dishwasher, Disposal, Dryer, Microwave, Range, Refrigerator, Washer
Heat Source Central Electric
Exterior
Exterior Feature Screened Lanai/Porch
Parking Features Driveway Paved, Attached
Garage Spaces 2.0
Pool Community
Community Features Clubhouse, Pool, Fitness Center, Tennis Court(s), Gated
Amenities Available Bocce Court, Clubhouse, Pool, Fitness Center, Tennis Court(s)
Waterfront Description None
View Y/N Yes
View Pond
Garage Yes
Private Pool No
Building
Story 2
Architectural Style Two Story, Single Family
Level or Stories 2
New Construction No
Others
Pets Allowed No
Senior Community No
Tax ID 25-47-25-B1-0190C.0320
Security Features Smoke Detector(s),Gated Community

GET MORE INFORMATION

Agent | SL3392363
