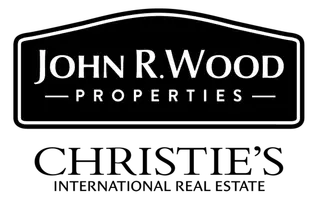
3 Beds
3 Baths
2,395 SqFt
3 Beds
3 Baths
2,395 SqFt
Key Details
Property Type Single Family Home
Sub Type Ranch,Single Family Residence
Listing Status Active
Purchase Type For Sale
Square Footage 2,395 sqft
Price per Sqft $459
Subdivision The National Golf & Country Club At Ave Maria
MLS Listing ID 224100479
Bedrooms 3
Full Baths 2
Half Baths 1
HOA Fees $610/qua
HOA Y/N Yes
Originating Board Naples
Year Built 2021
Annual Tax Amount $10,012
Tax Year 2023
Lot Size 0.271 Acres
Acres 0.271
Property Description
Immerse yourself in a world of refined elegance at this meticulously crafted estate home, perfectly situated on a peaceful cul-de-sac within The National Golf & Country Club at Ave Maria. Thoughtfully designed to capture breathtaking west-facing views, your days here culminate in stunning sunsets that will leave you in awe.
Every detail has been thoughtfully curated to enhance both style and comfort. Inside, you’ll find elegant subway tile backsplash, a custom bar, custom kitchen pull-outs, a California closet system, adjustable dimming lighting, and remote-controlled ceiling fans throughout—ensuring that every space can be tailored to your perfect ambiance. Add in the crown molding, custom accent walls, and sconces, and you have a home that truly transcends the ordinary. While the property is not being offered turnkey, select furnishings are available for negotiation—allowing you to tailor this retreat to your personal taste.
Step outside and discover a life of leisure and convenience. Your bundled golf membership for two means you’ll be able to book tee times as soon as you close—no wait, no hassle. After a round on the championship course, unwind in your upgraded, saltwater heated pool, where you’ll luxuriate in water that’s both skin-friendly and refreshingly gentle. For ultimate convenience, enjoy the added protection and comfort of an electric hurricane and privacy shade that transforms your outdoor living space at the touch of a button. Spend sun-soaked afternoons on the expansive lanai, then savor vibrant sunsets and balmy evenings that make every gathering feel like a celebration.
Beyond your private haven, the thriving Ave Maria community continues to flourish. A brand-new elementary school is slated to open for the 2025-2026 school year, with a middle school soon to follow—offering an exceptional future for families seeking an ideal blend of luxury and practicality.
This is more than just a home; it’s a legacy of sophistication, comfort, and opportunity. Secure your place in this exclusive enclave today and begin crafting the life you’ve always envisioned.
Location
State FL
County Collier
Area The National Golf & Country Club At Ave Maria
Rooms
Bedroom Description Master BR Sitting Area,Split Bedrooms
Dining Room Dining - Family, Eat-in Kitchen, Formal
Kitchen Island
Interior
Interior Features Bar, Built-In Cabinets, Custom Mirrors, Fire Sprinkler, Foyer, Laundry Tub, Smoke Detectors, Window Coverings
Heating Central Electric
Flooring Tile, Wood
Equipment Auto Garage Door, Cooktop - Electric, Dishwasher, Disposal, Dryer, Microwave, Refrigerator/Icemaker, Smoke Detector, Wall Oven, Washer, Wine Cooler
Furnishings Unfurnished
Fireplace No
Window Features Window Coverings
Appliance Electric Cooktop, Dishwasher, Disposal, Dryer, Microwave, Refrigerator/Icemaker, Wall Oven, Washer, Wine Cooler
Heat Source Central Electric
Exterior
Exterior Feature Screened Lanai/Porch
Parking Features Driveway Paved, Golf Cart, On Street, Attached
Garage Spaces 3.0
Pool Community, Below Ground, Custom Upgrades, Electric Heat, Salt Water, Screen Enclosure
Community Features Clubhouse, Pool, Fitness Center, Golf, Putting Green, Racquetball, Restaurant, Sidewalks, Street Lights, Tennis Court(s), Gated
Amenities Available Beauty Salon, Bike And Jog Path, Bocce Court, Cabana, Clubhouse, Pool, Community Room, Spa/Hot Tub, Fitness Center, Full Service Spa, Golf Course, Internet Access, Pickleball, Private Membership, Putting Green, Racquetball, Restaurant, Sauna, Shuffleboard Court, Sidewalk, Streetlight, Tennis Court(s), Underground Utility
Waterfront Description Lake
View Y/N Yes
View Golf Course, Lake
Roof Type Tile
Porch Patio
Total Parking Spaces 3
Garage Yes
Private Pool Yes
Building
Lot Description Cul-De-Sac, Golf Course, Oversize
Building Description Concrete Block,Stucco, DSL/Cable Available
Story 1
Water Central
Architectural Style Ranch, Single Family
Level or Stories 1
Structure Type Concrete Block,Stucco
New Construction No
Schools
Elementary Schools Estates Elementary School
Middle Schools Corkscrew Middle School
High Schools Palmetto Ridge High School
Others
Pets Allowed Yes
Senior Community No
Tax ID 63760001881
Ownership Single Family
Security Features Smoke Detector(s),Gated Community,Fire Sprinkler System

GET MORE INFORMATION

Agent | SL3392363






