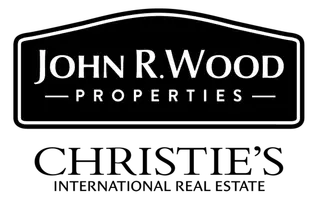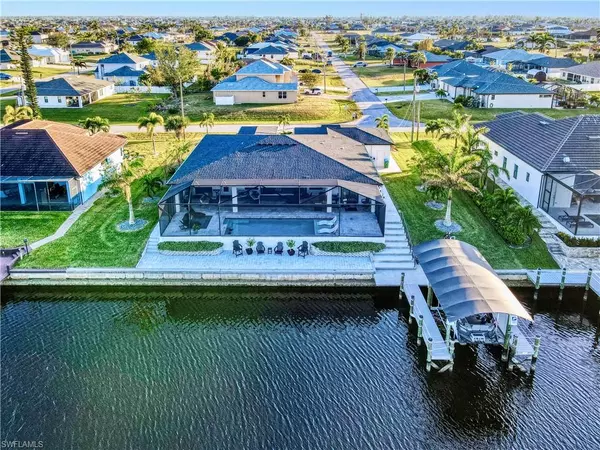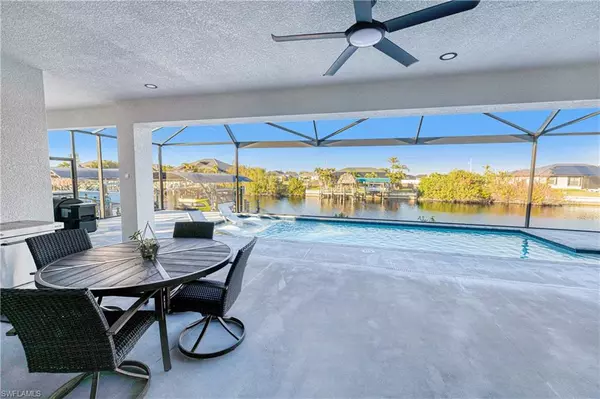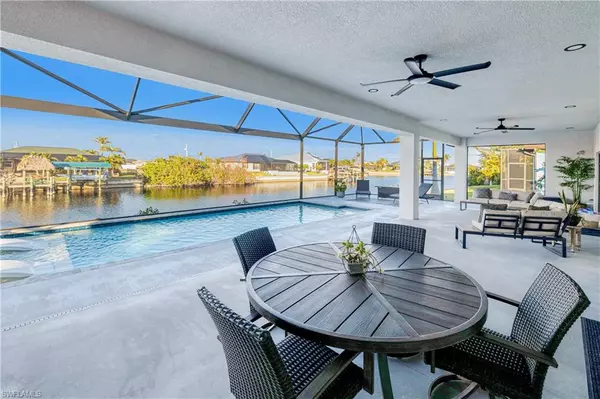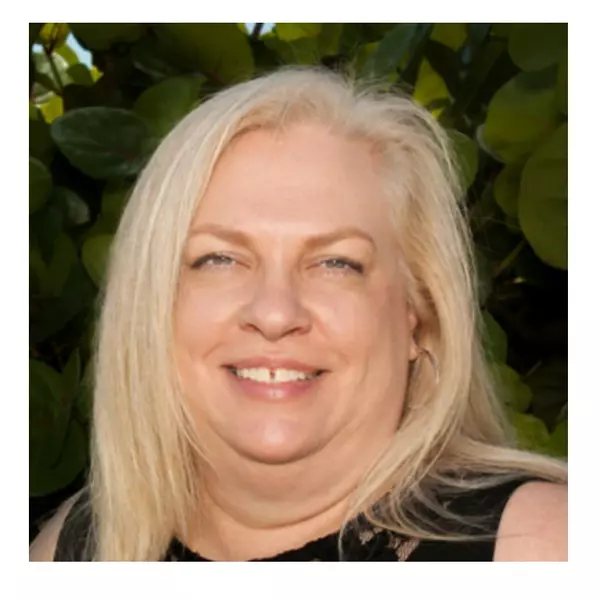
5 Beds
3 Baths
2,612 SqFt
5 Beds
3 Baths
2,612 SqFt
Key Details
Property Type Single Family Home
Sub Type Ranch,Single Family Residence
Listing Status Active
Purchase Type For Sale
Square Footage 2,612 sqft
Price per Sqft $535
Subdivision Cape Coral
MLS Listing ID 224098214
Bedrooms 5
Full Baths 2
Half Baths 1
HOA Y/N No
Originating Board Florida Gulf Coast
Year Built 2022
Annual Tax Amount $13,605
Tax Year 2023
Lot Size 0.344 Acres
Acres 0.344
Property Description
Built with durability and peace of mind, the home’s custom design well exceeds Miami/Dade County standards, offering unmatched stability. Impact windows and doors, wired for network drops and also wired for a whole-house generator. Pool cage reinforced with 5/8" rebar and poured concrete. No failures after three hurricanes! It’s equipped for comfort and security in any situation.
Don’t miss this rare opportunity to own a true gem of a property with unmatched views and features! Be sure to watch the virtual tour or better yet schedule to see this one in person.
Location
State FL
County Lee
Area Cape Coral
Zoning R1-W
Rooms
Bedroom Description First Floor Bedroom,Master BR Ground,Split Bedrooms
Dining Room Breakfast Bar, Dining - Living, Eat-in Kitchen
Kitchen Pantry, Walk-In Pantry
Interior
Interior Features Built-In Cabinets, Laundry Tub, Pantry, Smoke Detectors, Volume Ceiling, Walk-In Closet(s), Window Coverings
Heating Central Electric
Flooring Tile
Equipment Auto Garage Door, Cooktop - Electric, Dishwasher, Disposal, Dryer, Microwave, Refrigerator/Icemaker, Reverse Osmosis, Self Cleaning Oven, Smoke Detector, Wall Oven, Washer
Furnishings Unfurnished
Fireplace No
Window Features Window Coverings
Appliance Electric Cooktop, Dishwasher, Disposal, Dryer, Microwave, Refrigerator/Icemaker, Reverse Osmosis, Self Cleaning Oven, Wall Oven, Washer
Heat Source Central Electric
Exterior
Exterior Feature Boat Dock Private, Composite Dock, Screened Lanai/Porch
Parking Features Attached
Garage Spaces 3.0
Pool Below Ground, Concrete, Custom Upgrades, Equipment Stays, Electric Heat, Pool Bath, Screen Enclosure
Community Features Street Lights
Amenities Available Streetlight
Waterfront Description Canal Front,Intersecting Canal,Seawall
View Y/N Yes
View Canal, Intersecting Canal, Water
Roof Type Shingle
Street Surface Paved
Total Parking Spaces 3
Garage Yes
Private Pool Yes
Building
Lot Description Oversize
Story 1
Sewer Septic Tank
Water Reverse Osmosis - Entire House, Well
Architectural Style Ranch, Single Family
Level or Stories 1
Structure Type Concrete Block,Stucco
New Construction No
Others
Pets Allowed Yes
Senior Community No
Tax ID 06-44-23-C1-04261.0010
Ownership Single Family
Security Features Smoke Detector(s)

GET MORE INFORMATION

Agent | SL3392363
