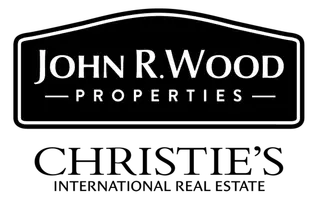4 Beds
3 Baths
2,461 SqFt
4 Beds
3 Baths
2,461 SqFt
OPEN HOUSE
Sat Jun 14, 12:00pm - 3:00pm
Key Details
Property Type Single Family Home
Sub Type Single Family Residence
Listing Status Active
Purchase Type For Sale
Square Footage 2,461 sqft
Price per Sqft $207
Subdivision Crescent Lakes
MLS Listing ID 224097638
Style Resale Property
Bedrooms 4
Full Baths 3
HOA Fees $3,988
HOA Y/N Yes
Year Built 2024
Annual Tax Amount $2,024
Tax Year 4063
Lot Size 9,147 Sqft
Acres 0.21
Property Sub-Type Single Family Residence
Source Naples
Property Description
Immerse yourself in the tranquility of Crescent Lakes within the vibrant Babcock Ranch community. This stunning 4-bedroom, 3-bathroom home offers breathtaking western views of the lake from your private lanai.
The spacious interior boasts a gourmet kitchen with a large island, perfect for entertaining guests. The open-concept living area seamlessly flows into the outdoor space, creating a harmonious blend of indoor and outdoor living. A bonus den provides versatile space for a home office, exercise room, or media room.
Beyond your front door, a world of amenities awaits. Gated community to enjoy the resort-style pool, pickleball courts and basketball. Explore the scenic trails, cast a line at the fishing pier, or launch your kayak from the community's private access point. Close to shopping, restaurants, and grocery stores.
Babcock Ranch is a full K-12 school system which has a robust Science, Technology, Engineer, Arts, and Math program, as well as a focus on project based learning. In addition, the school offers a wide range of athletics and theater programs with excellent facilities.
Don't miss this rare opportunity to own a piece of paradise in Babcock Ranch. Schedule your private tour today!
Location
State FL
County Charlotte
Area Babcock Ranch
Rooms
Dining Room Eat-in Kitchen
Kitchen Pantry
Interior
Interior Features Built-In Cabinets, Pantry, Smoke Detectors, Walk-In Closet(s)
Heating Central Electric
Equipment Auto Garage Door, Dishwasher, Dryer, Microwave, Range, Refrigerator/Freezer, Smoke Detector, Washer
Furnishings Unfurnished
Fireplace No
Appliance Dishwasher, Dryer, Microwave, Range, Refrigerator/Freezer, Washer
Heat Source Central Electric
Exterior
Exterior Feature Open Porch/Lanai, Screened Lanai/Porch
Parking Features Attached
Garage Spaces 3.0
Pool Community
Community Features Clubhouse, Park, Pool, Dog Park, Fishing, Restaurant, Sidewalks, Street Lights, Tennis Court(s), Gated, Golf
Amenities Available Basketball Court, Bike And Jog Path, Billiard Room, Clubhouse, Community Boat Dock, Community Boat Ramp, Park, Pool, Community Room, Dog Park, Electric Vehicle Charging, Fishing Pier, Internet Access, Pickleball, Play Area, Restaurant, Shopping, Sidewalk, Streetlight, Tennis Court(s), Underground Utility
Waterfront Description Lake
View Y/N Yes
View Lake
Roof Type Shingle
Total Parking Spaces 3
Garage Yes
Private Pool No
Building
Lot Description Regular
Building Description Concrete Block,Stucco, DSL/Cable Available
Story 1
Water Central
Architectural Style Ranch, Single Family
Level or Stories 1
Structure Type Concrete Block,Stucco
New Construction No
Others
Pets Allowed Yes
Senior Community No
Tax ID 422628200178
Ownership Single Family
Security Features Smoke Detector(s),Gated Community

GET MORE INFORMATION
Agent | SL3392363






