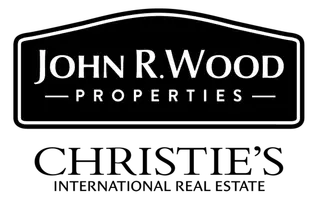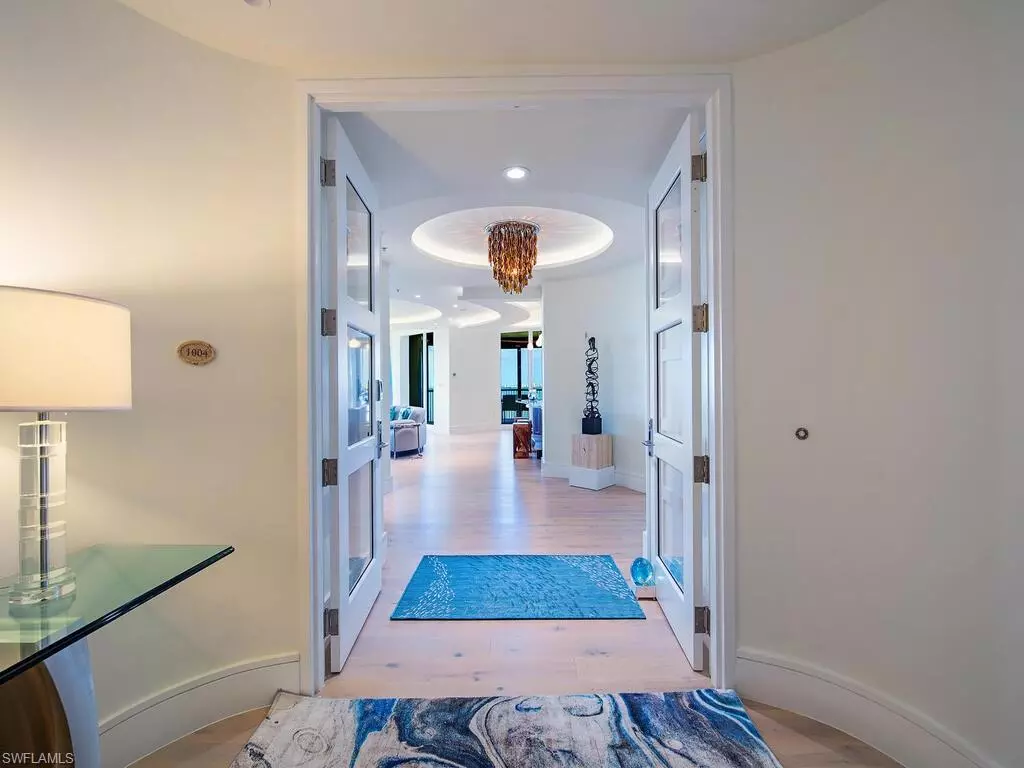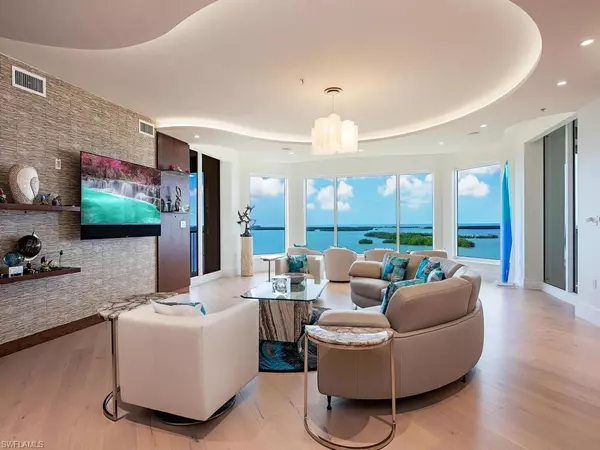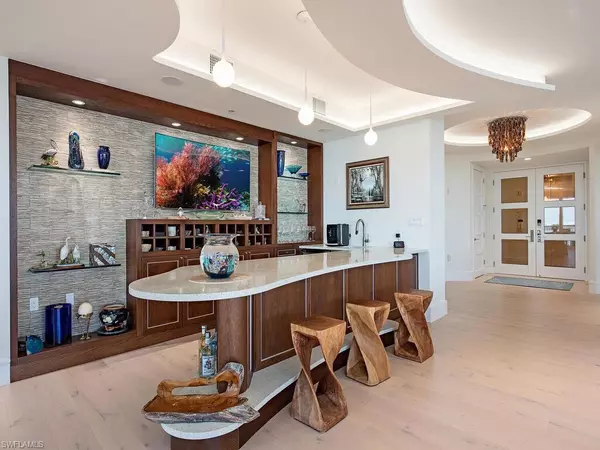3 Beds
5 Baths
4,260 SqFt
3 Beds
5 Baths
4,260 SqFt
Key Details
Property Type Condo
Sub Type High Rise (8+)
Listing Status Active
Purchase Type For Sale
Square Footage 4,260 sqft
Price per Sqft $862
Subdivision La Scala At The Colony
MLS Listing ID 224095538
Bedrooms 3
Full Baths 4
Half Baths 1
Condo Fees $10,197/qua
HOA Fees $3,170/ann
HOA Y/N Yes
Originating Board Naples
Year Built 2003
Annual Tax Amount $26,898
Tax Year 2024
Lot Size 0.430 Acres
Acres 0.43
Property Description
From the moment you step off the private elevator, custom double glass doors welcome you into an elegant foyer, leading to the expansive Great Room framed by floor-to-ceiling windows that showcase breathtaking waterfront vistas. The meticulous renovation includes wide-plank light oak wood floors throughout, complemented by porcelain tile in the five updated bathrooms. The all-new kitchen is a chef’s dream, featuring Wolf and Sub-Zero appliances including double ovens, quartz and back lit quartzite countertops, and custom cabinetry designed for both beauty and functionality.
The primary suite is a serene retreat, complete with a spa-inspired bathroom featuring floating vanities, a freestanding soaking tub, and a luxurious oversized shower. Two additional en-suite bedrooms, located on opposite sides of the unit, offer privacy and comfort for guests. A spacious den adds flexibility, and a total of 4.5 baths ensures convenience. Additional updates include new solid-core 4-panel doors, enhanced baseboards, custom LED lighting throughout, and a fully redesigned laundry room.
La Scala offers an exclusive lifestyle with just 64 residences and world-class amenities. The building features a grand two-story lounge with double marble staircases, a theater, a library, social room with outside terrace and a billiards room. The fitness center, resort-style pool, and spa are generously sized, providing a luxury experience typically found in much larger communities. A 24/7 staffed front desk ensures security and convenience for all residents.
Beyond La Scala, The Colony’s premier amenities elevate the lifestyle further, including waterfront dining at the Bay Club, a private 34-acre island beach park, and optional equity golf memberships at The Colony Golf & Bay Club ( current waiting list). This home combines elegant modern design, sophisticated living, and the unparalleled natural beauty of Southwest Florida, making it an extraordinary opportunity in one of the region’s most prestigious communities.
Location
State FL
County Lee
Area The Colony At Pelican Landing
Zoning RM-2
Rooms
Bedroom Description Split Bedrooms
Dining Room Breakfast Bar, Dining - Family
Kitchen Island, Pantry
Interior
Interior Features Bar, Built-In Cabinets, Fire Sprinkler, Foyer, French Doors, Laundry Tub, Smoke Detectors, Walk-In Closet(s), Wet Bar
Heating Central Electric
Flooring Tile, Wood
Equipment Auto Garage Door, Cooktop, Cooktop - Electric, Dishwasher, Disposal, Double Oven, Dryer, Microwave, Refrigerator/Icemaker, Self Cleaning Oven, Wall Oven, Washer, Wine Cooler
Furnishings Unfurnished
Fireplace No
Appliance Cooktop, Electric Cooktop, Dishwasher, Disposal, Double Oven, Dryer, Microwave, Refrigerator/Icemaker, Self Cleaning Oven, Wall Oven, Washer, Wine Cooler
Heat Source Central Electric
Exterior
Exterior Feature Dock Lease, Open Porch/Lanai, Screened Lanai/Porch
Parking Features 2 Assigned, Under Bldg Closed, Attached
Garage Spaces 2.0
Community Features Park, Fitness Center, Golf, Restaurant, Sidewalks, Street Lights, Tennis Court(s), Gated
Amenities Available Barbecue, Beach - Private, Beach Access, Bike Storage, Billiard Room, Community Boat Dock, Park, Community Room, Fitness Center, Storage, Golf Course, Guest Room, Internet Access, Library, Pickleball, Play Area, Private Beach Pavilion, Private Membership, Restaurant, Sauna, Shuffleboard Court, Sidewalk, Streetlight, Tennis Court(s), Theater, Trash Chute, Underground Utility, Car Wash Area
Waterfront Description Bay
View Y/N Yes
View Gulf, Gulf and Bay, Landscaped Area, Mangroves, Pool/Club, Preserve, Water Feature
Roof Type Built-Up
Total Parking Spaces 2
Garage Yes
Private Pool No
Building
Lot Description Irregular Lot
Building Description Concrete Block,Poured Concrete,Stucco, DSL/Cable Available
Story 1
Water Central
Architectural Style High Rise (8+)
Level or Stories 1
Structure Type Concrete Block,Poured Concrete,Stucco
New Construction No
Others
Pets Allowed With Approval
Senior Community No
Tax ID 18-47-25-B2-00200.1004
Ownership Condo
Security Features Gated Community,Fire Sprinkler System,Smoke Detector(s)

GET MORE INFORMATION
Agent | SL3392363






