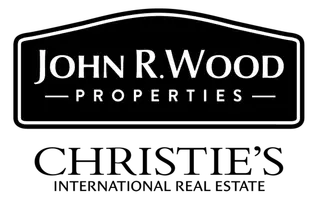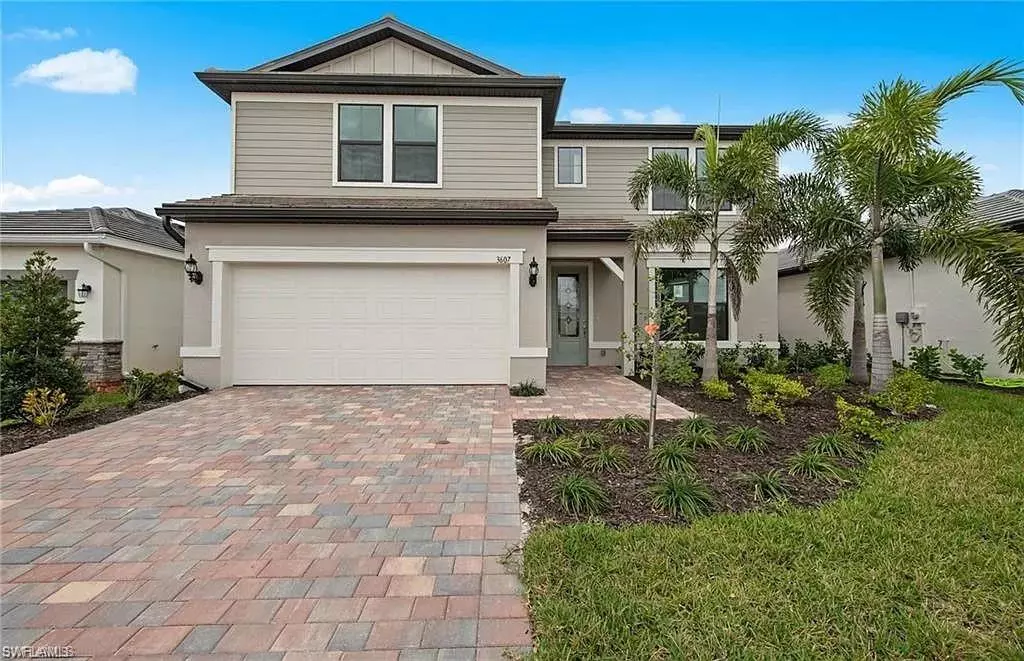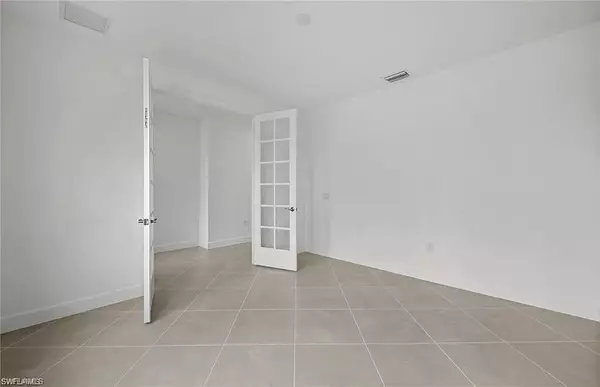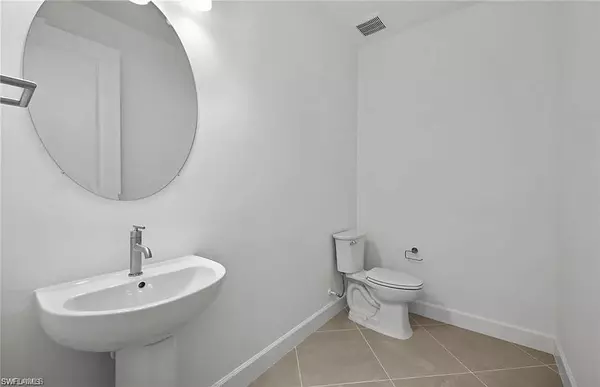4 Beds
4 Baths
2,810 SqFt
4 Beds
4 Baths
2,810 SqFt
Key Details
Property Type Single Family Home
Sub Type 2 Story,Single Family Residence
Listing Status Active
Purchase Type For Rent
Square Footage 2,810 sqft
Subdivision Hampton Lakes
MLS Listing ID 224095891
Bedrooms 4
Full Baths 3
Half Baths 1
HOA Y/N Yes
Originating Board Florida Gulf Coast
Year Built 2024
Lot Size 7,405 Sqft
Acres 0.17
Property Description
This spacious two-story residence offers 4 bedrooms, 3.5 baths, an office den, and a 2-car garage with an extended 4-foot length—perfect for additional storage. The open floor plan features a main-level bedroom, a beautifully designed living room with crown molding, and a sleek media wall in both the family room and master bedroom. The gourmet kitchen is a chef's delight, with ample countertop space, trendy pendant lighting over the island, and modern energy-efficient appliances.
This fully energy-efficient home includes tinted glass windows, solar-powered exterior lights, and brand new zebra blinds (partly motorized) for privacy and light control. The two-car garage is EV charger ready for plug-and-play convenience. Plus, enjoy peace of mind with four wireless solar-powered security cameras. Hampton Lakes offers incredible amenities, including a clubhouse, gym, tennis and pickleball courts, a basketball court, a playground, and a large pool. Located conveniently close to shopping and dining but away from the busy areas of Ft. Myers, this home offers the perfect blend of accessibility and tranquility. Pet-friendly and ready to move in! Rent includes basic cable and internet through Comcast. This home has it all—schedule a tour today! Online 3D Virtual Tour available as well for your convenience.
Location
State FL
County Lee
Area Hampton Lakes
Interior
Interior Features Built-In Cabinets, French Doors, Laundry Tub, Pantry, Smoke Detectors
Heating Central Electric
Flooring Carpet, Laminate
Equipment Cooktop, Cooktop - Electric, Dishwasher, Disposal, Dryer, Microwave, Range, Refrigerator, Refrigerator/Freezer, Refrigerator/Icemaker, Washer
Furnishings Unfurnished
Fireplace No
Appliance Cooktop, Electric Cooktop, Dishwasher, Disposal, Dryer, Microwave, Range, Refrigerator, Refrigerator/Freezer, Refrigerator/Icemaker, Washer
Heat Source Central Electric
Exterior
Exterior Feature Screened Lanai/Porch
Parking Features Driveway Paved, Attached
Garage Spaces 2.0
Community Features Clubhouse, Dog Park, Fitness Center, Tennis Court(s), Gated
Amenities Available Basketball Court, Barbecue, Bike And Jog Path, Bocce Court, Clubhouse, Dog Park, Electric Vehicle Charging, Fitness Center, Guest Room, Pickleball, Play Area, Shopping, Tennis Court(s)
Waterfront Description None
View Y/N Yes
View Lake
Porch Patio
Garage Yes
Private Pool No
Building
Story 2
Architectural Style Two Story, Single Family
Level or Stories 2
New Construction No
Others
Pets Allowed With Approval
Senior Community No
Tax ID 35-43-26-L4-08000.1400
Security Features Gated Community,Smoke Detector(s)

GET MORE INFORMATION
Agent | SL3392363






