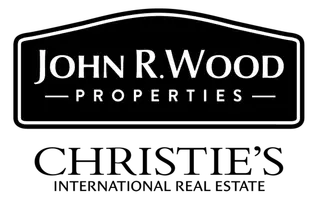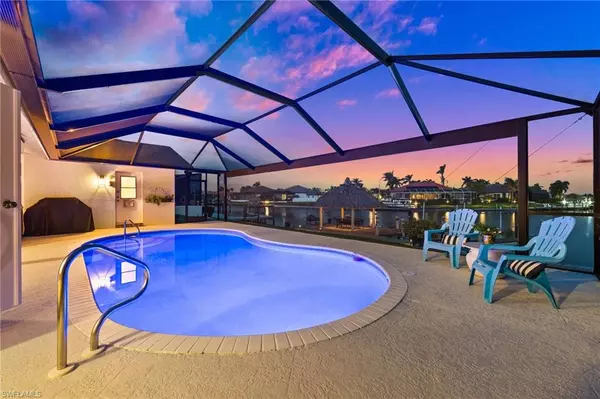4 Beds
2 Baths
2,042 SqFt
4 Beds
2 Baths
2,042 SqFt
Key Details
Property Type Single Family Home
Sub Type Ranch,Single Family Residence
Listing Status Active
Purchase Type For Sale
Square Footage 2,042 sqft
Price per Sqft $411
Subdivision Cape Coral
MLS Listing ID 224091951
Bedrooms 4
Full Baths 2
HOA Y/N No
Originating Board Florida Gulf Coast
Year Built 1993
Annual Tax Amount $6,219
Tax Year 2023
Lot Size 10,018 Sqft
Acres 0.23
Property Description
This home offers 4 bedrooms, 2 full bathrooms, and over 2,000 square feet of interior living space. Soaring vaulted ceilings, arched windows, and travertine flooring throughout make the space airy and bright. The island kitchen has granite countertops, stainless steel appliances, a copper backsplash, a breakfast bar, and a walk-in pantry. Enjoy stunning long views of the canal from the dining room, while the breakfast room opens to a large lanai. The master bedroom features French doors leading to the pool and an ensuite bath with dual sinks and a glass-enclosed shower.
The large covered lanai area has a wet bar and overlooks the freeform pool. All of this is enclosed with a screen cage with a picture window overlooking the intersection of Hillcrest and Julep Canals. There are lots of sitting and entertaining areas at the waterfront, from the paver patio to the expansive dock and the tiki hut. Keep your boat on the lift, right in your backyard, and be ready for adventures. It's only a short boat ride to restaurants, beaches and the Gulf of Mexico.
Recent upgrades include a new roof, AC, impact windows, electric hurricane shutters, garage door, fiberglass front doors and washer and dryer.
Don't miss your chance to enjoy the SW Florida Waterfront lifestyle!
Location
State FL
County Lee
Area Cape Coral
Zoning R1-W
Rooms
Bedroom Description First Floor Bedroom,Master BR Ground,Split Bedrooms
Dining Room Breakfast Bar, Dining - Family, Formal
Kitchen Island, Walk-In Pantry
Interior
Interior Features Built-In Cabinets, French Doors, Pantry, Smoke Detectors, Vaulted Ceiling(s), Window Coverings
Heating Central Electric
Flooring Tile
Equipment Auto Garage Door, Dishwasher, Dryer, Microwave, Range, Refrigerator, Refrigerator/Freezer, Smoke Detector, Washer
Furnishings Negotiable
Fireplace No
Window Features Window Coverings
Appliance Dishwasher, Dryer, Microwave, Range, Refrigerator, Refrigerator/Freezer, Washer
Heat Source Central Electric
Exterior
Exterior Feature Boat Dock Private, Wooden Dock, Screened Lanai/Porch
Parking Features Attached
Garage Spaces 2.0
Pool Below Ground, Concrete, Screen Enclosure
Amenities Available None
Waterfront Description Basin,Canal Front,Intersecting Canal,Navigable,Seawall
View Y/N Yes
View Basin, Intersecting Canal, Water
Roof Type Shingle
Total Parking Spaces 2
Garage Yes
Private Pool Yes
Building
Lot Description Regular
Story 1
Water Assessment Paid, Central
Architectural Style Ranch, Single Family
Level or Stories 1
Structure Type Concrete Block,Stucco
New Construction No
Others
Pets Allowed Yes
Senior Community No
Tax ID 16-45-23-C4-04597.0180
Ownership Single Family
Security Features Smoke Detector(s)

GET MORE INFORMATION
Agent | SL3392363






