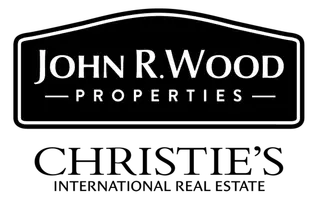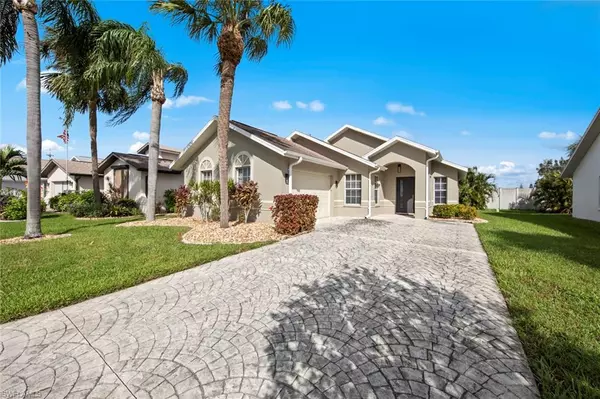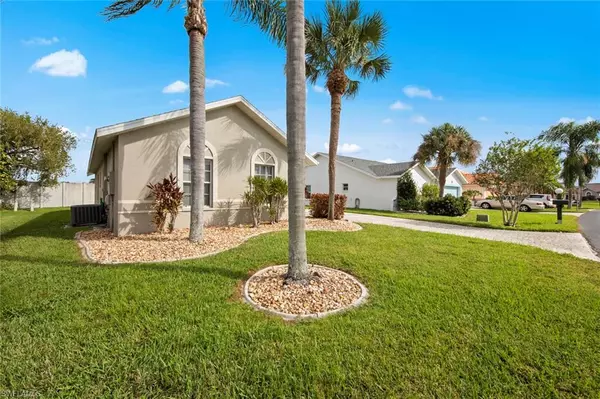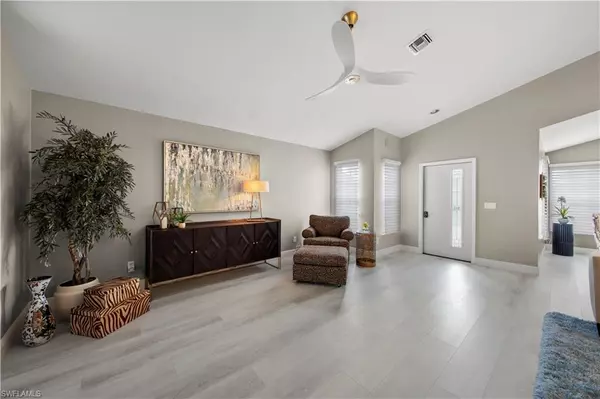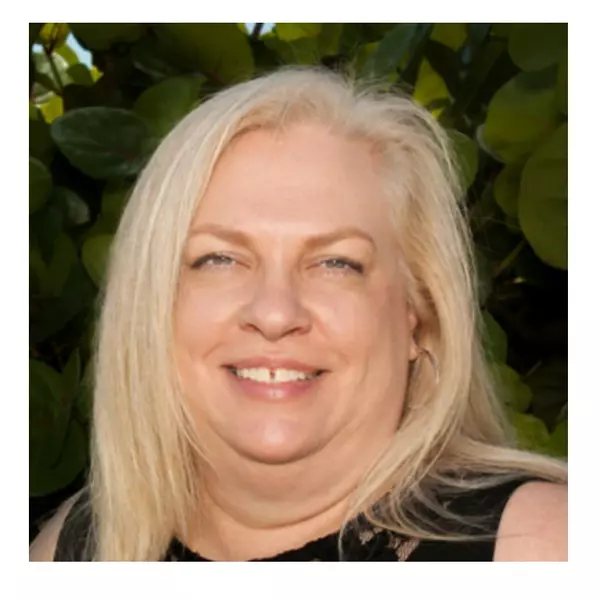
2 Beds
2 Baths
1,358 SqFt
2 Beds
2 Baths
1,358 SqFt
Key Details
Property Type Single Family Home
Sub Type Ranch,Single Family Residence
Listing Status Active
Purchase Type For Sale
Square Footage 1,358 sqft
Price per Sqft $235
Subdivision Sabal Springs Golf And Racquet Club
MLS Listing ID 224083741
Bedrooms 2
Full Baths 2
HOA Y/N Yes
Originating Board Bonita Springs
Year Built 1996
Annual Tax Amount $3,418
Tax Year 2023
Lot Size 6,185 Sqft
Acres 0.142
Property Description
As you enter, you’ll be greeted by a beautifully decorated and open living space, elegantly designed for both relaxation and entertaining. The well-appointed kitchen features modern appliances and ample counter space, perfect for culinary enthusiasts. The spacious living area flows seamlessly to the outdoor patio, where you can enjoy your privacy and dine al fresco or simply relax in the warmth of the Florida weather in this spacious panoramic screened lanai.
The master suite is a true oasis, complete with an ensuite bath and sliders to the screened lanai. The second bedroom offers versatility for guests or can be used as an office or hobby room. The additional flex room provides even more options for your lifestyle needs, whether you need a home gym, den, or extra guest space.
Sabal Springs Racquet and Golf Club offers a vibrant community lifestyle with access to outstanding amenities, including golf, tennis, restaurant and a plethora of social activities. Enjoy the tranquility of this well-maintained neighborhood while being just minutes away from shopping, dining, and entertainment.
Don’t miss your chance to own this stunning home in a community that combines leisure and luxury. Schedule your showing today and discover the exceptional lifestyle that awaits you!
Location
State FL
County Lee
Area Sabal Springs Golf And Racquet Club
Zoning RPD
Rooms
Bedroom Description Split Bedrooms
Dining Room Dining - Living
Kitchen Pantry
Interior
Interior Features Cathedral Ceiling(s), Laundry Tub, Pantry, Smoke Detectors, Walk-In Closet(s), Window Coverings
Heating Central Electric
Flooring Vinyl
Equipment Dishwasher, Disposal, Dryer, Microwave, Range, Refrigerator/Freezer, Refrigerator/Icemaker, Washer, Washer/Dryer Hookup
Furnishings Furnished
Fireplace No
Window Features Window Coverings
Appliance Dishwasher, Disposal, Dryer, Microwave, Range, Refrigerator/Freezer, Refrigerator/Icemaker, Washer
Heat Source Central Electric
Exterior
Exterior Feature Screened Lanai/Porch
Parking Features Driveway Paved, Attached
Garage Spaces 1.0
Pool Community
Community Features Clubhouse, Pool, Fitness Center, Golf, Putting Green, Restaurant, Street Lights, Tennis Court(s), Gated
Amenities Available Billiard Room, Clubhouse, Pool, Spa/Hot Tub, Fitness Center, Golf Course, Pickleball, Putting Green, Restaurant, Sauna, Shuffleboard Court, Streetlight, Tennis Court(s), Underground Utility
Waterfront Description None
View Y/N No
View Privacy Wall
Roof Type Shingle
Porch Patio
Total Parking Spaces 1
Garage Yes
Private Pool No
Building
Lot Description Regular
Building Description Concrete Block,Stucco, DSL/Cable Available
Story 1
Water Central
Architectural Style Ranch, Single Family
Level or Stories 1
Structure Type Concrete Block,Stucco
New Construction No
Others
Pets Allowed Limits
Senior Community No
Tax ID 22-43-24-03-00015.0150
Ownership Single Family
Security Features Gated Community,Smoke Detector(s)

GET MORE INFORMATION

Agent | SL3392363
