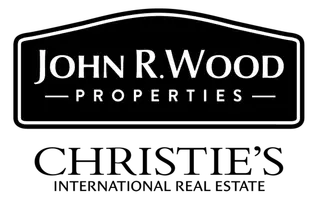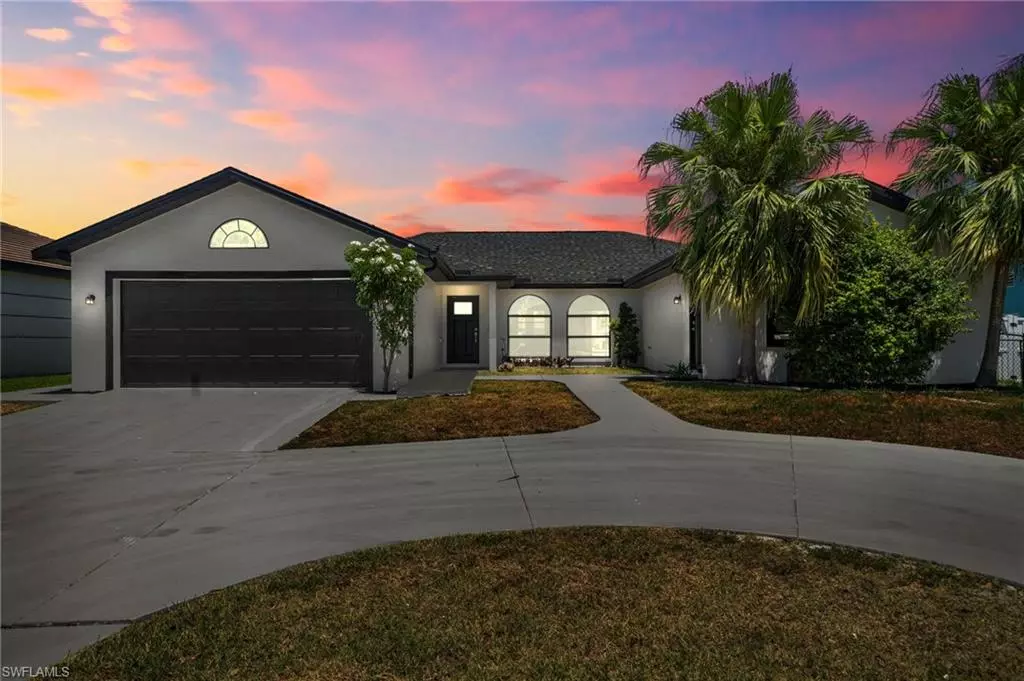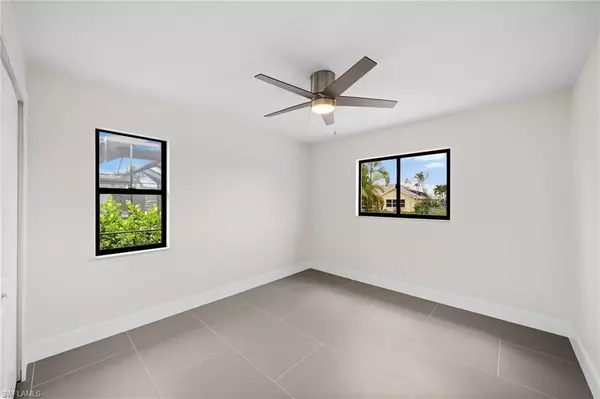5 Beds
3 Baths
2,365 SqFt
5 Beds
3 Baths
2,365 SqFt
Key Details
Property Type Single Family Home
Sub Type Ranch,Single Family Residence
Listing Status Active
Purchase Type For Sale
Square Footage 2,365 sqft
Price per Sqft $327
Subdivision Cape Coral
MLS Listing ID 224090131
Bedrooms 5
Full Baths 3
HOA Y/N No
Originating Board Florida Gulf Coast
Year Built 1989
Annual Tax Amount $9,960
Tax Year 2023
Lot Size 10,018 Sqft
Acres 0.23
Property Description
Stunning Home with Gulf Access and Brand-New Pool & Spa! Welcome to your dream home, located just down the street from Tarpon Point and Cape Harbour. This beautifully renovated property boasts 5 spacious bedrooms and 3 modern bathrooms, providing ample space for family and guests. Every detail has been meticulously updated to offer the ultimate in comfort and luxury. The generously sized bedrooms are perfect for a growing family or accommodating guests, while the completely updated bathrooms showcase high-end fixtures and finishes. Dive into your private oasis featuring a brand-new sparkling pool and relaxing spa—perfect for unwinding or entertaining. Enjoy direct Gulf access, ideal for boating enthusiasts, with the convenience of docking your boat right in your backyard. The modern kitchen is equipped with new stainless steel appliances, quartz countertops, and sleek cabinetry. The open floor plan allows for seamless flow between living spaces, making it ideal for entertaining. Luxury finishes throughout the home include high-quality flooring, stylish lighting, a fireplace, and designer touches. The spacious patio area is perfect for outdoor dining and enjoying the Florida sunshine. Situated in a prime location, this home is close to schools, shopping, dining, and recreational activities. This property is a true gem, offering a blend of luxury, convenience, and the best of waterfront living. Don’t miss the chance to make this your own piece of paradise. Schedule a showing today to experience everything this incredible property has to offer!
Location
State FL
County Lee
Area Cape Coral
Zoning R1-W
Rooms
Bedroom Description First Floor Bedroom,Master BR Ground,Split Bedrooms,Two Master Suites
Dining Room Breakfast Room, Dining - Family, Dining - Living, Eat-in Kitchen
Kitchen Island
Interior
Interior Features Fireplace, Other, Smoke Detectors, Vaulted Ceiling(s), Walk-In Closet(s)
Heating Central Electric
Flooring Tile
Equipment Auto Garage Door, Cooktop, Cooktop - Electric, Dishwasher, Disposal, Freezer, Microwave, Refrigerator, Refrigerator/Freezer, Refrigerator/Icemaker, Smoke Detector, Washer/Dryer Hookup
Furnishings Unfurnished
Fireplace Yes
Window Features Skylight(s)
Appliance Cooktop, Electric Cooktop, Dishwasher, Disposal, Freezer, Microwave, Refrigerator, Refrigerator/Freezer, Refrigerator/Icemaker
Heat Source Central Electric
Exterior
Exterior Feature Boat Dock Private, Dock Included, Open Porch/Lanai, Screened Lanai/Porch
Parking Features Circular Driveway, Driveway Paved, Attached
Garage Spaces 2.0
Fence Fenced
Pool Below Ground
Amenities Available None
Waterfront Description Canal Front
View Y/N Yes
View Canal
Roof Type Shingle
Porch Deck, Patio
Total Parking Spaces 2
Garage Yes
Private Pool Yes
Building
Lot Description Regular
Story 1
Water Assessment Paid
Architectural Style Ranch, Single Family
Level or Stories 1
Structure Type Concrete Block,Stucco
New Construction No
Others
Pets Allowed Yes
Senior Community No
Tax ID 11-45-23-C3-01606.0180
Ownership Single Family
Security Features Smoke Detector(s)

GET MORE INFORMATION
Agent | SL3392363






