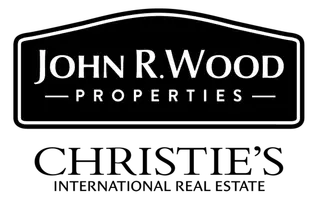
3 Beds
2 Baths
2,000 SqFt
3 Beds
2 Baths
2,000 SqFt
Key Details
Property Type Single Family Home
Sub Type Ranch,Single Family Residence
Listing Status Active
Purchase Type For Rent
Square Footage 2,000 sqft
Subdivision Little Hickory Shores
MLS Listing ID 224069099
Bedrooms 3
Full Baths 2
HOA Y/N Yes
Originating Board Naples
Year Built 1980
Lot Size 9,147 Sqft
Acres 0.21
Property Description
The kitchen seamlessly opens to the living room and a spacious family/game room. --The primary bedroom, located in the east wing, features a walk-in closet and sliders leading to the lanai and pool area. The en-suite bathroom is elegantly designed with a stand-alone tub, a large custom-tiled shower with multiple shower heads, and beautifully tiled flooring. --On the west wing, you'll find two additional bedrooms and a luxurious bathroom with a beautiful shower/glass shower door, and double sink vanity.
--An Entertainer's Dream, boasting a game room complete with a pool table, wall-to-wall windows that flood the space with natural light, and a vaulted custom ceiling with wood beams. --From the game room, step out into your Florida Vacation Oasis. The large screened lanai features a sun shelf pool with a waterfall, ample space for soaking up the sun, and a large Tiki-covered dining/sitting area, perfect for enjoying sunsets over the bay and watching dolphins play in the canal. A smaller Tiki Hut, a long counter/bar and benches are situated along the dock, providing a perfect spot to enjoy a beverage after a day of fun and fishing.
--Other fine features of this home: stunning porcelain tile throughout, freshly painted interior/exterior, large laundry room with storage, all impact-resistant windows, a new front door, garage door, interior doors, & updated electrical/plumbing systems. Roof approx. 12 years old. The lush landscape is maintained with an irrigation well.
Location
State FL
County Collier
Area Little Hickory Shores
Interior
Interior Features Laundry Tub, Vaulted Ceiling(s), Walk-In Closet(s), Window Coverings
Heating Central Electric
Flooring Tile
Equipment Cooktop - Electric, Dishwasher, Disposal, Dryer, Microwave, Refrigerator/Freezer, Self Cleaning Oven, Wall Oven, Washer
Furnishings Turnkey
Fireplace No
Window Features Window Coverings
Appliance Electric Cooktop, Dishwasher, Disposal, Dryer, Microwave, Refrigerator/Freezer, Self Cleaning Oven, Wall Oven, Washer
Heat Source Central Electric
Exterior
Exterior Feature Screened Lanai/Porch
Pool Below Ground, Electric Heat
Amenities Available Billiard Room, Community Boat Ramp
Waterfront Description Canal Front,Navigable
View Y/N Yes
View Bay, Canal
Porch Deck, Patio
Garage No
Private Pool Yes
Building
Story 1
Architectural Style Ranch, Single Family
Level or Stories 1
New Construction No
Others
Pets Allowed With Approval
Senior Community No
Tax ID 55900520004

GET MORE INFORMATION

Agent | SL3392363






