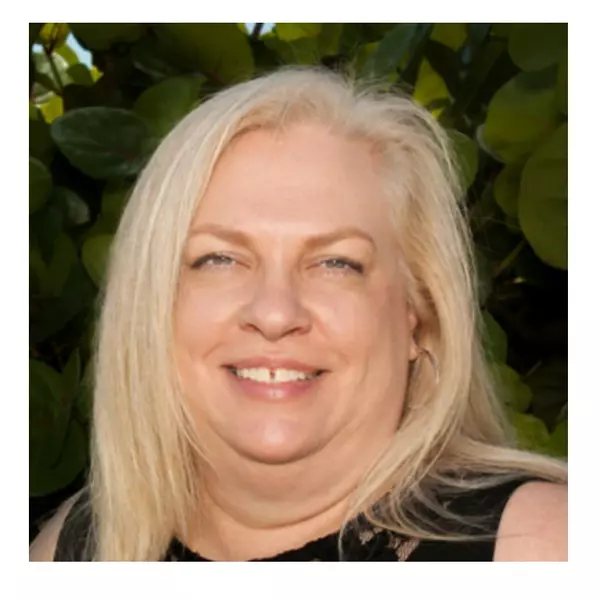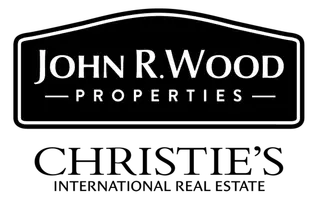
2 Beds
2 Baths
1,154 SqFt
2 Beds
2 Baths
1,154 SqFt
Key Details
Property Type Single Family Home
Sub Type Ranch,Single Family Residence
Listing Status Active
Purchase Type For Sale
Square Footage 1,154 sqft
Price per Sqft $247
Subdivision Del Vera Country Club
MLS Listing ID 224060150
Bedrooms 2
Full Baths 2
HOA Y/N Yes
Originating Board Naples
Year Built 1992
Annual Tax Amount $4,557
Tax Year 2023
Lot Size 8,102 Sqft
Acres 0.186
Property Description
A charming screened front entry sets the tone for the inviting interior, featuring a well-maintained ambiance that immediately feels like home. The Florida room overlooks a very private and spacious backyard, beautifully landscaped to create your personal retreat.
Inside, the kitchen showcases new black stainless Frigidaire appliances, including a refrigerator and dishwasher installed in 2022, with a stove added in 2023 and a microwave in January 2024. Additional cabinets have been thoughtfully added to optimize storage space and enhance functionality.
The master bath features a newly installed shower enclosure (2022), adding a touch of modernity and convenience. A new tile roof and hurricane-rated garage door installed in 2022 promises comfort but also ensures peace of mind, particularly during storm season.
Outside your sanctuary, Heron's Glenn offers an impressive array of amenities, including a picnic area, restaurant and lounge, billiards room, bocce court, clubhouse, resort-style pool and spa, a new state of the art fitness center, championship 18-hole golf course, hobby room, library, pickleball courts, shuffleboard, Tru-Clay tennis courts and more! Whether you enjoy staying active or prefer relaxing in serene surroundings, this community has something for everyone. The golf memberships here are optional, you can also just pay as you play!
Don't miss the chance to claim this exceptional property in one of North Fort Myers' most desirable communities. Schedule your showing today and embrace the unmatched lifestyle awaiting you at Heron's Glenn!
Location
State FL
County Lee
Area Herons Glen
Zoning RPD
Rooms
Bedroom Description First Floor Bedroom,Master BR Ground
Dining Room Dining - Family, Dining - Living, Eat-in Kitchen
Kitchen Pantry
Interior
Interior Features Smoke Detectors, Vaulted Ceiling(s), Walk-In Closet(s), Window Coverings
Heating Central Electric
Flooring Tile
Equipment Auto Garage Door, Cooktop - Electric, Dishwasher, Disposal, Dryer, Microwave, Refrigerator/Icemaker, Self Cleaning Oven, Smoke Detector, Washer
Furnishings Partially
Fireplace No
Window Features Window Coverings
Appliance Electric Cooktop, Dishwasher, Disposal, Dryer, Microwave, Refrigerator/Icemaker, Self Cleaning Oven, Washer
Heat Source Central Electric
Exterior
Parking Features Driveway Paved, Attached
Garage Spaces 2.0
Pool Community
Community Features Clubhouse, Pool, Fitness Center, Golf, Putting Green, Restaurant, Sidewalks, Street Lights, Tennis Court(s), Gated
Amenities Available Barbecue, Billiard Room, Bocce Court, Clubhouse, Pool, Community Room, Spa/Hot Tub, Fitness Center, Golf Course, Hobby Room, Library, Pickleball, Putting Green, Restaurant, Shuffleboard Court, Sidewalk, Streetlight, Tennis Court(s)
Waterfront Description None
View Y/N Yes
View Landscaped Area
Roof Type Tile
Street Surface Paved
Total Parking Spaces 2
Garage Yes
Private Pool No
Building
Lot Description Regular
Building Description Concrete Block,Stucco, DSL/Cable Available
Story 1
Water Central
Architectural Style Ranch, Single Family
Level or Stories 1
Structure Type Concrete Block,Stucco
New Construction No
Others
Pets Allowed Yes
Senior Community No
Tax ID 04-43-24-04-00019.0270
Ownership Single Family
Security Features Smoke Detector(s),Gated Community

GET MORE INFORMATION

Agent | SL3392363






