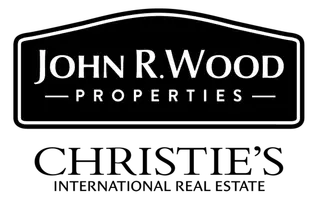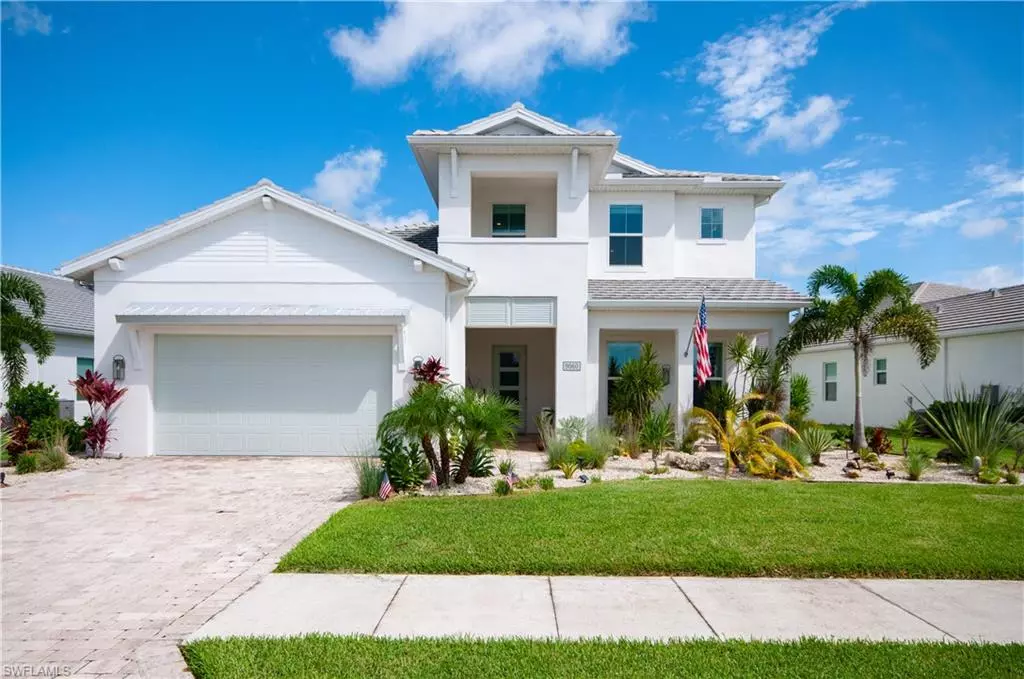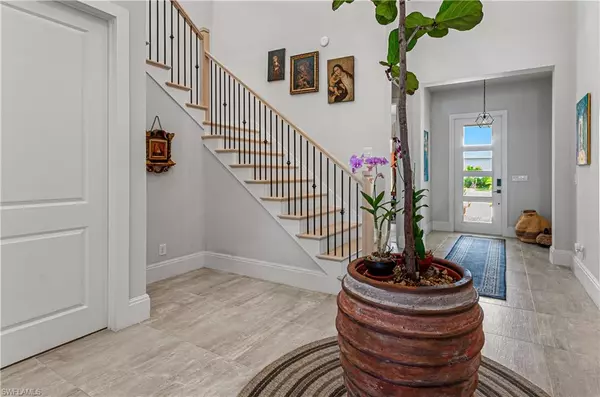3 Beds
5 Baths
3,431 SqFt
3 Beds
5 Baths
3,431 SqFt
Key Details
Property Type Single Family Home
Sub Type 2 Story,Single Family Residence
Listing Status Active
Purchase Type For Sale
Square Footage 3,431 sqft
Price per Sqft $492
Subdivision Azure At Hacienda Lakes
MLS Listing ID 224060426
Bedrooms 3
Full Baths 4
Half Baths 1
HOA Fees $1,392/qua
HOA Y/N Yes
Originating Board Naples
Year Built 2022
Annual Tax Amount $14,065
Tax Year 2023
Lot Size 9,147 Sqft
Acres 0.21
Property Description
Location
State FL
County Collier
Area Hacienda Lakes
Rooms
Bedroom Description Master BR Ground
Dining Room Breakfast Bar, Dining - Living
Kitchen Gas Available, Walk-In Pantry
Interior
Interior Features Built-In Cabinets, Closet Cabinets, Coffered Ceiling(s), Custom Mirrors, Foyer, French Doors, Laundry Tub, Pantry, Smoke Detectors, Volume Ceiling, Walk-In Closet(s), Window Coverings
Heating Central Electric
Flooring Tile, Wood
Equipment Auto Garage Door, Cooktop - Gas, Dishwasher, Disposal, Double Oven, Dryer, Grill - Gas, Microwave, Range, Refrigerator/Icemaker, Self Cleaning Oven, Smoke Detector, Tankless Water Heater, Wall Oven, Warming Tray, Washer, Washer/Dryer Hookup, Wine Cooler
Furnishings Negotiable
Fireplace No
Window Features Window Coverings
Appliance Gas Cooktop, Dishwasher, Disposal, Double Oven, Dryer, Grill - Gas, Microwave, Range, Refrigerator/Icemaker, Self Cleaning Oven, Tankless Water Heater, Wall Oven, Warming Tray, Washer, Wine Cooler
Heat Source Central Electric
Exterior
Exterior Feature Open Porch/Lanai, Built-In Gas Fire Pit, Outdoor Kitchen
Parking Features Driveway Paved, On Street, Attached
Garage Spaces 2.0
Fence Fenced
Pool Community, Below Ground, Concrete, Custom Upgrades, Equipment Stays, Gas Heat, Salt Water, Self Cleaning
Community Features Clubhouse, Pool, Fitness Center, Sidewalks, Street Lights, Tennis Court(s), Gated
Amenities Available Barbecue, Billiard Room, Bocce Court, Clubhouse, Pool, Community Room, Spa/Hot Tub, Fitness Center, Internet Access, Library, Pickleball, Private Membership, Sidewalk, Streetlight, Tennis Court(s), Underground Utility
Waterfront Description Lake
View Y/N Yes
View Lake, Landscaped Area, Water Feature
Roof Type Tile
Street Surface Paved
Porch Patio
Total Parking Spaces 2
Garage Yes
Private Pool Yes
Building
Lot Description Regular
Building Description Concrete Block,Stucco, DSL/Cable Available
Story 2
Water Central
Architectural Style Two Story, Single Family
Level or Stories 2
Structure Type Concrete Block,Stucco
New Construction No
Schools
Middle Schools Manatee Middle School
High Schools Lely High School
Others
Pets Allowed Yes
Senior Community No
Tax ID 22726006586
Ownership Single Family
Security Features Smoke Detector(s),Gated Community

GET MORE INFORMATION
Agent | SL3392363






