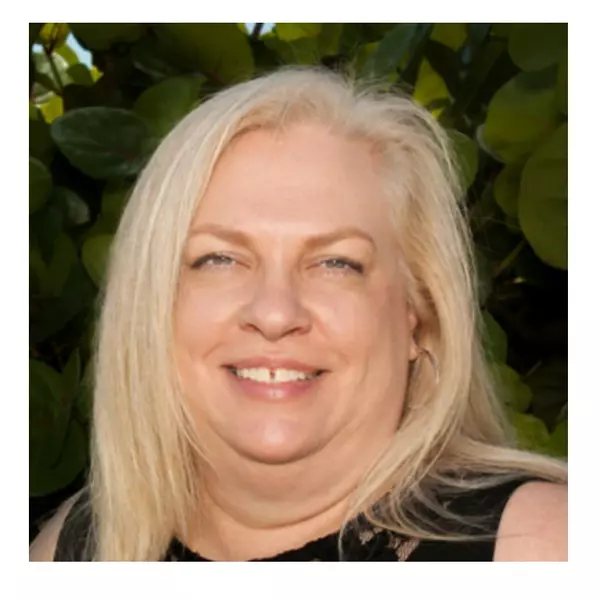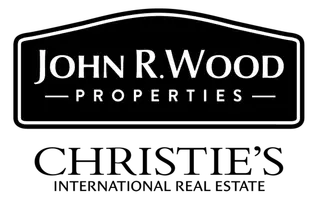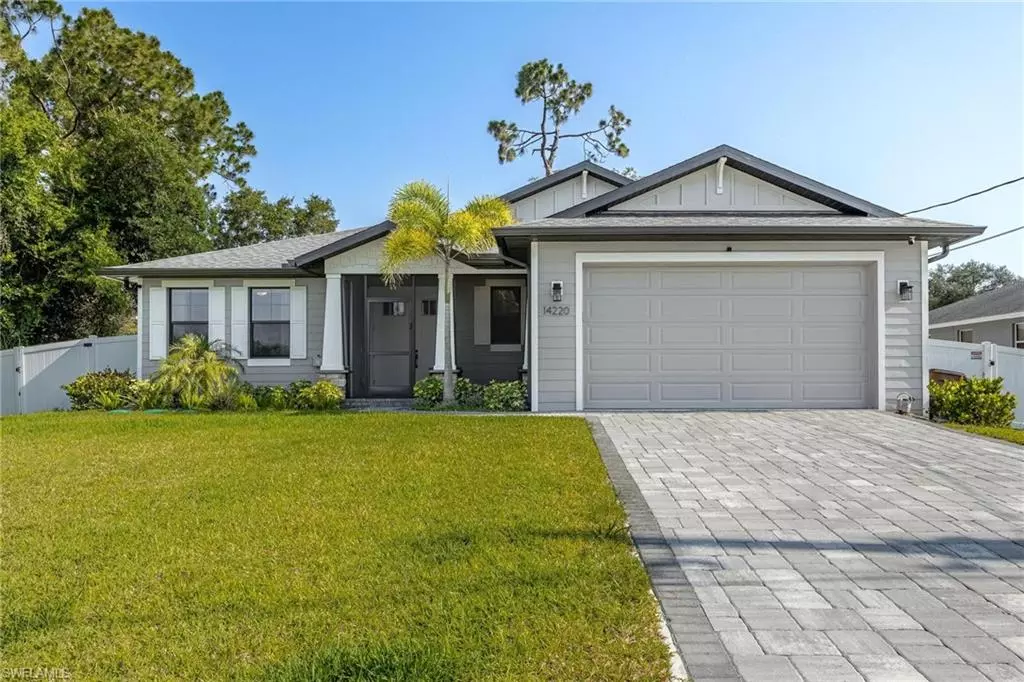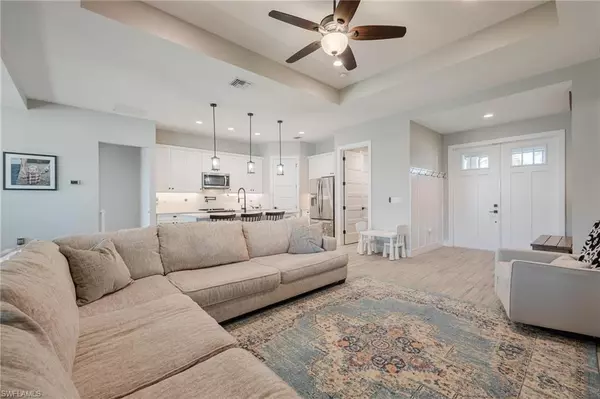
3 Beds
2 Baths
1,588 SqFt
3 Beds
2 Baths
1,588 SqFt
Key Details
Property Type Single Family Home
Sub Type Ranch,Single Family Residence
Listing Status Active
Purchase Type For Sale
Square Footage 1,588 sqft
Price per Sqft $301
Subdivision Buckingham Park
MLS Listing ID 224043767
Bedrooms 3
Full Baths 2
HOA Y/N No
Originating Board Florida Gulf Coast
Year Built 2021
Annual Tax Amount $3,688
Tax Year 2023
Lot Size 10,323 Sqft
Acres 0.237
Property Description
Built with meticulous attention to detail in 2021, this residence boasts a well-utilized split floor plan, ensuring optimal privacy and convenience. As you step inside, you'll be greeted by the inviting ambiance created by the vaulted ceilings and the plank tile floors that flow seamlessly throughout the home.
The heart of this home lies in its modern kitchen, adorned with sleek granite countertops and stainless steel appliances, perfect for culinary enthusiasts and entertainers alike. The neutral modern tones throughout the house provide a versatile canvas for your personal style and décor preferences.
Outside, the charm continues with a paver driveway leading to your doorstep, adding to the curb appeal of the property. The fenced yard offers both privacy and security, ideal for pets and outdoor activities. Relax and unwind in the screened-in lanai, where you can enjoy the gentle Florida breeze year-round. And for cozy gatherings with family and friends, gather around the outdoor fire pit under the starry night sky.
Located in a sought-after neighborhood of Rural Buckingham, this home offers the tranquility while still being close to all the amenities and attractions that Fort Myers has to offer. Don't miss your chance to make this dream home yours! Schedule a viewing today and experience the epitome of Florida living.
Location
State FL
County Lee
Area Buckingham Park
Zoning RS-1
Rooms
Bedroom Description Split Bedrooms
Dining Room Dining - Family
Kitchen Walk-In Pantry
Interior
Interior Features Built-In Cabinets, Custom Mirrors, Foyer, French Doors, Multi Phone Lines, Pantry, Pull Down Stairs, Smoke Detectors, Tray Ceiling(s), Volume Ceiling, Walk-In Closet(s)
Heating Central Electric
Flooring Tile
Equipment Auto Garage Door, Cooktop - Electric, Dishwasher, Disposal, Microwave, Pot Filler, Range, Refrigerator, Refrigerator/Freezer, Refrigerator/Icemaker, Self Cleaning Oven, Smoke Detector, Washer/Dryer Hookup
Furnishings Unfurnished
Fireplace No
Window Features Thermal
Appliance Electric Cooktop, Dishwasher, Disposal, Microwave, Pot Filler, Range, Refrigerator, Refrigerator/Freezer, Refrigerator/Icemaker, Self Cleaning Oven
Heat Source Central Electric
Exterior
Exterior Feature Open Porch/Lanai, Screened Lanai/Porch, Built-In Wood Fire Pit
Parking Features Driveway Paved, Attached
Garage Spaces 2.0
Amenities Available None
Waterfront Description None
View Y/N Yes
View Landscaped Area
Roof Type Shingle
Total Parking Spaces 2
Garage Yes
Private Pool No
Building
Lot Description Regular
Building Description Concrete Block,Stucco, DSL/Cable Available
Story 1
Sewer Private Sewer
Water Well
Architectural Style Ranch, Single Family
Level or Stories 1
Structure Type Concrete Block,Stucco
New Construction No
Others
Pets Allowed Yes
Senior Community No
Tax ID 16-44-26-08-00028.0040
Ownership Single Family
Security Features Smoke Detector(s)

GET MORE INFORMATION

Agent | SL3392363






