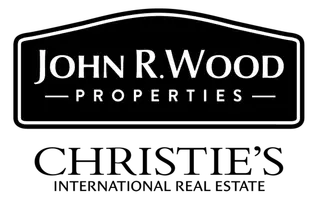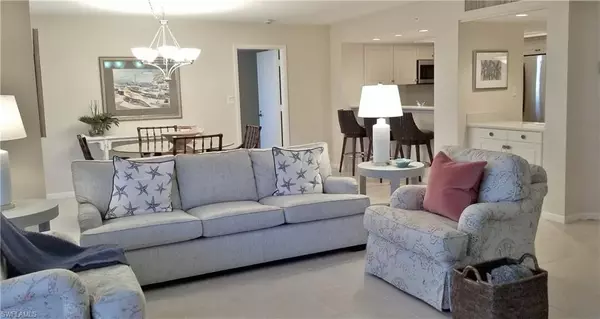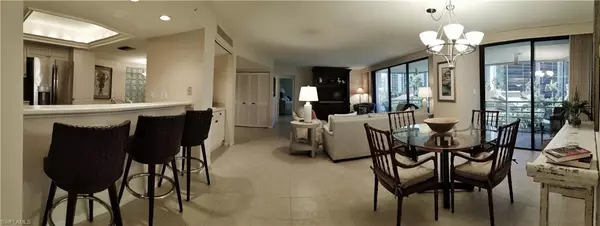2 Beds
2 Baths
1,634 SqFt
2 Beds
2 Baths
1,634 SqFt
Key Details
Property Type Condo
Sub Type High Rise (8+)
Listing Status Active
Purchase Type For Rent
Square Footage 1,634 sqft
Subdivision Terraces At Park Shore
MLS Listing ID 224036236
Bedrooms 2
Full Baths 2
HOA Y/N Yes
Originating Board Naples
Year Built 1986
Property Description
Location
State FL
County Collier
Area Park Shore
Interior
Interior Features Bar, Built-In Cabinets, Fire Sprinkler, Foyer, Smoke Detectors, Walk-In Closet(s), Wet Bar, Window Coverings
Heating Central Electric, Heat Pump
Flooring Carpet, Tile
Equipment Dishwasher, Disposal, Dryer, Microwave, Range, Refrigerator/Freezer, Refrigerator/Icemaker, Self Cleaning Oven, Smoke Detector
Furnishings Furnished,Turnkey
Fireplace No
Window Features Window Coverings
Appliance Dishwasher, Disposal, Dryer, Microwave, Range, Refrigerator/Freezer, Refrigerator/Icemaker, Self Cleaning Oven
Heat Source Central Electric, Heat Pump
Exterior
Exterior Feature Screened Balcony, Screened Lanai/Porch, Built In Grill, Built-In Gas Fire Pit, Outdoor Kitchen, Outdoor Shower, Tennis Court(s)
Parking Features 1 Assigned, Covered, Driveway Paved, Guest, Paved, Under Bldg Closed, Attached
Garage Spaces 1.0
Pool Community
Community Features Clubhouse, Park, Pool, Fitness Center, Sidewalks, Tennis Court(s)
Amenities Available Barbecue, Beach Access, Bike And Jog Path, Bike Storage, Clubhouse, Park, Pool, Community Room, Spa/Hot Tub, Concierge, Fitness Center, Internet Access, Library, Sauna, Sidewalk, Tennis Court(s), Trash Chute, Underground Utility, Car Wash Area
Waterfront Description Gulf Frontage,On the Gulf Beach
View Y/N Yes
View Gulf, Landscaped Area, Water
Porch Patio
Garage Yes
Private Pool No
Building
Building Description Concrete Block,Metal Frame, DSL/Cable Available
Story 19
Architectural Style Contemporary, High Rise (8+)
Level or Stories 19
Structure Type Concrete Block,Metal Frame
New Construction No
Schools
Elementary Schools Sea Gate Elementary
Middle Schools Gulfview Middle School
High Schools Naples High School
Others
Pets Allowed No
Senior Community No
Tax ID 20385000200
Security Features Smoke Detector(s),Fire Sprinkler System

GET MORE INFORMATION
Agent | SL3392363






