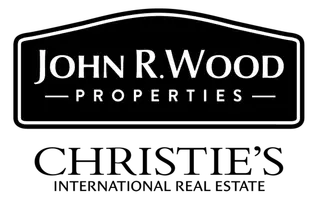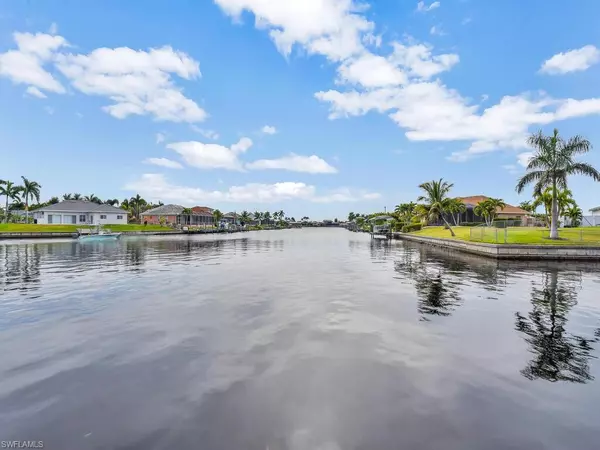
3 Beds
2 Baths
2,120 SqFt
3 Beds
2 Baths
2,120 SqFt
Key Details
Property Type Single Family Home
Sub Type Ranch,Single Family Residence
Listing Status Active
Purchase Type For Sale
Square Footage 2,120 sqft
Price per Sqft $376
Subdivision Cape Coral
MLS Listing ID 224000516
Bedrooms 3
Full Baths 2
HOA Y/N No
Originating Board Florida Gulf Coast
Year Built 1999
Annual Tax Amount $8,823
Tax Year 2022
Lot Size 10,018 Sqft
Acres 0.23
Property Description
Location
State FL
County Lee
Area Cape Coral
Zoning R1-W
Rooms
Bedroom Description Master BR Ground,Split Bedrooms
Dining Room Formal
Kitchen Pantry
Interior
Interior Features Built-In Cabinets, Fireplace, French Doors, Pantry, Smoke Detectors, Tray Ceiling(s), Vaulted Ceiling(s), Walk-In Closet(s), Window Coverings
Heating Central Electric
Flooring Carpet, Tile
Equipment Auto Garage Door, Cooktop - Electric, Dishwasher, Disposal, Dryer, Microwave, Refrigerator/Freezer, Self Cleaning Oven, Smoke Detector, Washer
Furnishings Furnished
Fireplace Yes
Window Features Window Coverings
Appliance Electric Cooktop, Dishwasher, Disposal, Dryer, Microwave, Refrigerator/Freezer, Self Cleaning Oven, Washer
Heat Source Central Electric
Exterior
Exterior Feature Boat Dock Private, Composite Dock, Screened Lanai/Porch
Parking Features 2 Assigned, Driveway Paved, Attached
Garage Spaces 2.0
Pool Below Ground, Concrete, Electric Heat, Screen Enclosure
Amenities Available None
Waterfront Description Intersecting Canal,Seawall
View Y/N Yes
View Canal
Roof Type Metal
Porch Deck, Patio
Total Parking Spaces 2
Garage Yes
Private Pool Yes
Building
Lot Description Regular
Building Description Concrete Block,Stucco, DSL/Cable Available
Story 1
Water Assessment Paid
Architectural Style Ranch, Single Family
Level or Stories 1
Structure Type Concrete Block,Stucco
New Construction No
Others
Pets Allowed Yes
Senior Community No
Tax ID 08-45-23-C2-04970.0120
Ownership Single Family
Security Features Smoke Detector(s)

GET MORE INFORMATION

Agent | SL3392363






