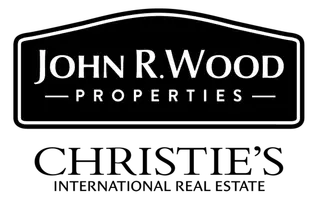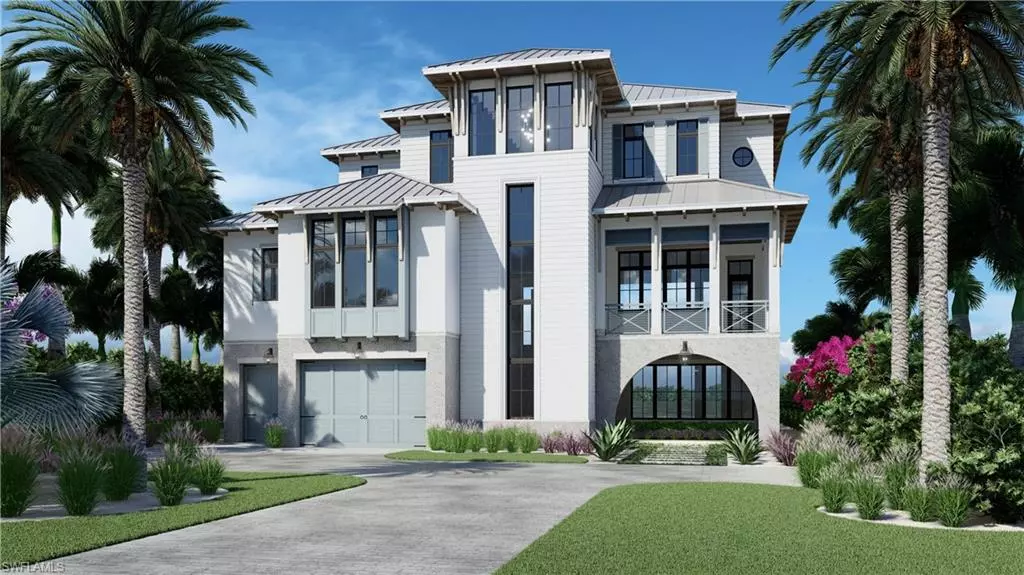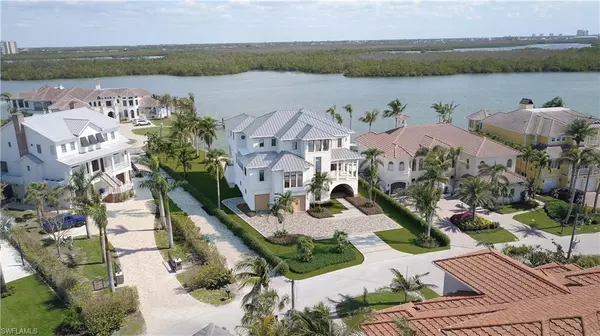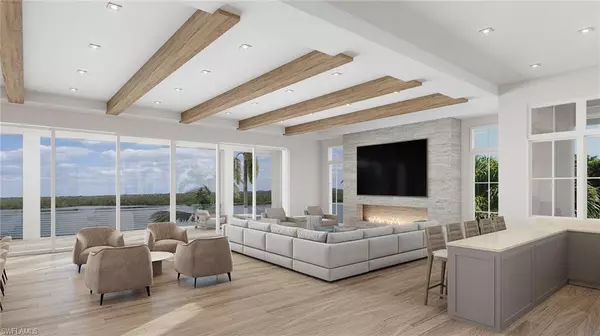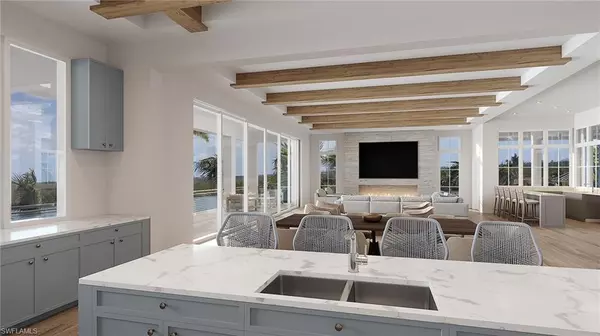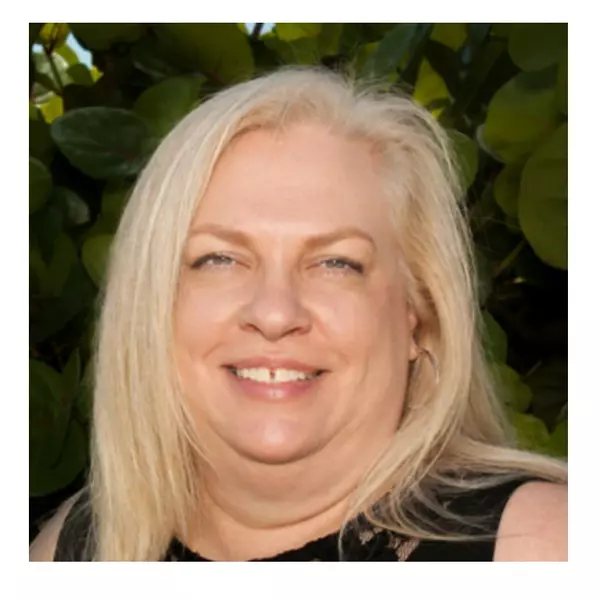
5 Beds
6 Baths
5,303 SqFt
5 Beds
6 Baths
5,303 SqFt
Key Details
Property Type Multi-Family, Single Family Home
Sub Type Multi-Story Home,Single Family Residence
Listing Status Pending
Purchase Type For Sale
Square Footage 5,303 sqft
Price per Sqft $1,508
Subdivision Carolands
MLS Listing ID 223030449
Bedrooms 5
Full Baths 5
Half Baths 1
HOA Y/N No
Originating Board Bonita Springs
Year Built 2024
Annual Tax Amount $12,270
Tax Year 2022
Lot Size 0.413 Acres
Acres 0.413
Property Description
Location
State FL
County Lee
Area Carolands
Zoning RS-1
Rooms
Bedroom Description Master BR Sitting Area,Master BR Upstairs
Dining Room Dining - Living, Eat-in Kitchen
Kitchen Gas Available, Island, Walk-In Pantry
Interior
Interior Features Bar, Built-In Cabinets, Coffered Ceiling(s), Fireplace, Foyer, Laundry Tub, Pantry, Smoke Detectors, Tray Ceiling(s), Vaulted Ceiling(s), Walk-In Closet(s), Wet Bar
Heating Central Electric
Flooring Tile, Wood
Equipment Auto Garage Door, Dishwasher, Disposal, Double Oven, Dryer, Generator, Grill - Gas, Home Automation, Microwave, Range, Refrigerator/Icemaker, Smoke Detector, Washer, Wine Cooler
Furnishings Furnished
Fireplace Yes
Appliance Dishwasher, Disposal, Double Oven, Dryer, Grill - Gas, Microwave, Range, Refrigerator/Icemaker, Washer, Wine Cooler
Heat Source Central Electric
Exterior
Exterior Feature Balcony, Open Porch/Lanai, Built In Grill, Built-In Gas Fire Pit, Outdoor Kitchen
Parking Features Attached
Garage Spaces 4.0
Pool Pool/Spa Combo, Below Ground, Concrete, Custom Upgrades, Electric Heat, Salt Water
Amenities Available None
Waterfront Description Bay,Mangrove,Navigable,Seawall
View Y/N Yes
View Bay
Roof Type Metal
Street Surface Paved
Porch Deck
Total Parking Spaces 4
Garage Yes
Private Pool Yes
Building
Lot Description Cul-De-Sac, Irregular Lot, Oversize
Building Description Concrete Block,Wood Frame,Stone,Stucco, DSL/Cable Available
Story 2
Water Central
Architectural Style Multi-Story Home, Single Family
Level or Stories 2
Structure Type Concrete Block,Wood Frame,Stone,Stucco
New Construction Yes
Others
Pets Allowed Yes
Senior Community No
Tax ID 30-47-25-B4-00200.0610
Ownership Single Family
Security Features Smoke Detector(s)

GET MORE INFORMATION

Agent | SL3392363
