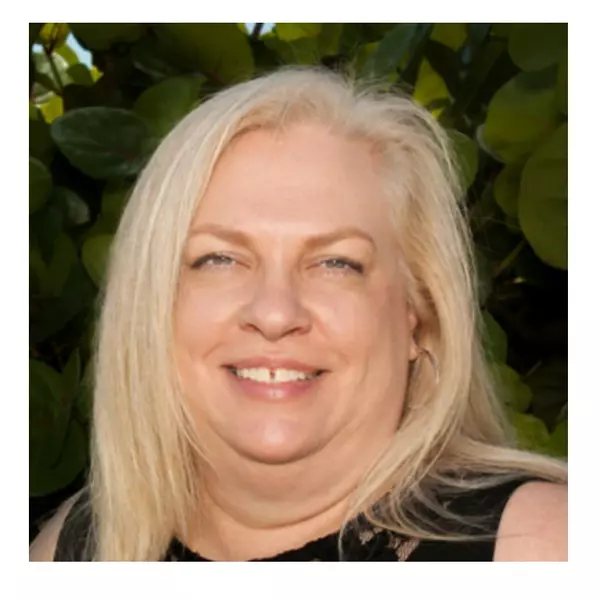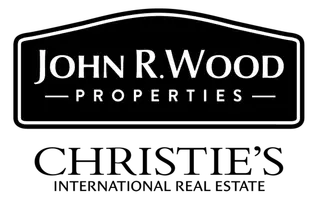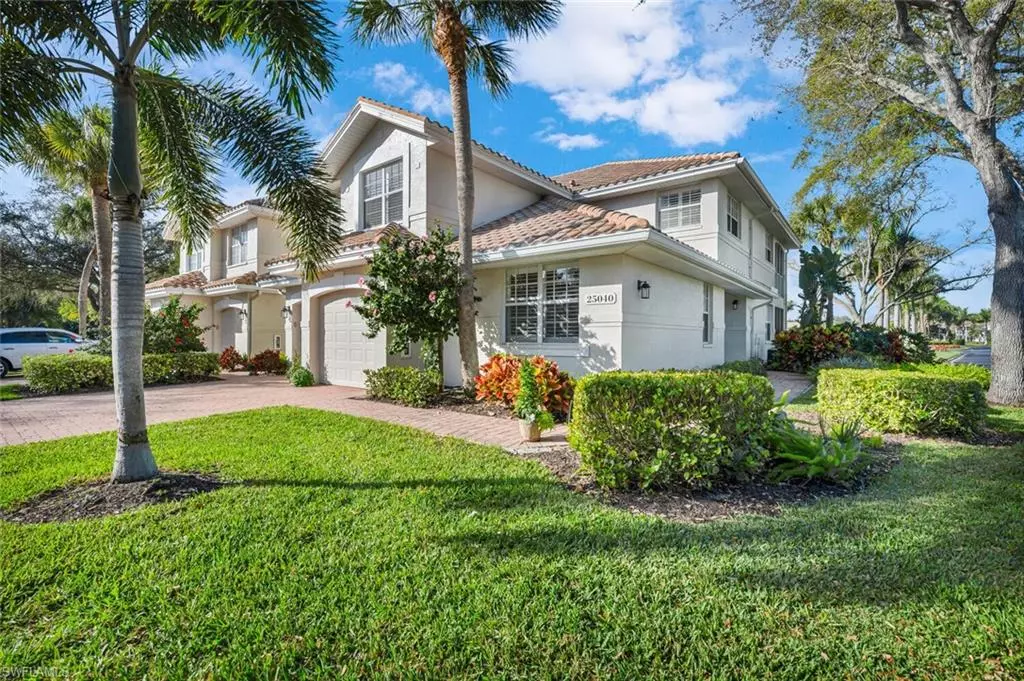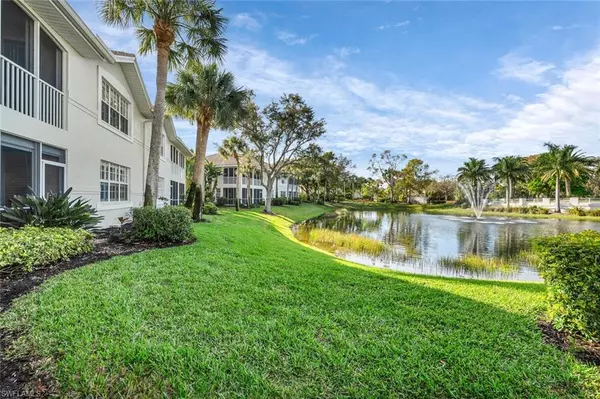
2 Beds
2 Baths
1,808 SqFt
2 Beds
2 Baths
1,808 SqFt
Key Details
Property Type Condo
Sub Type Low Rise (1-3)
Listing Status Active
Purchase Type For Sale
Square Footage 1,808 sqft
Price per Sqft $362
Subdivision Southbridge
MLS Listing ID 224019646
Bedrooms 2
Full Baths 2
Condo Fees $1,814/qua
HOA Y/N Yes
Originating Board Bonita Springs
Year Built 1994
Annual Tax Amount $5,779
Tax Year 2023
Property Description
Location
State FL
County Lee
Area Pelican Landing
Rooms
Bedroom Description First Floor Bedroom,Split Bedrooms
Dining Room Breakfast Room, Dining - Living
Kitchen Pantry
Interior
Interior Features Built-In Cabinets, Custom Mirrors, Exclusions, French Doors, Pantry, Smoke Detectors, Volume Ceiling, Window Coverings
Heating Central Electric
Flooring Tile
Equipment Auto Garage Door, Dishwasher, Disposal, Dryer, Microwave, Range, Refrigerator/Freezer, Refrigerator/Icemaker, Self Cleaning Oven, Smoke Detector, Washer, Washer/Dryer Hookup
Furnishings Turnkey
Fireplace No
Window Features Window Coverings
Appliance Dishwasher, Disposal, Dryer, Microwave, Range, Refrigerator/Freezer, Refrigerator/Icemaker, Self Cleaning Oven, Washer
Heat Source Central Electric
Exterior
Exterior Feature Screened Lanai/Porch
Parking Features Driveway Paved, Guest, Attached
Garage Spaces 1.0
Pool Community
Community Features Pool, Fishing, Fitness Center, Golf, Sidewalks, Street Lights, Tennis Court(s), Gated
Amenities Available Beach Access, Bike And Jog Path, Boat Storage, Bocce Court, Business Center, Community Boat Ramp, Pool, Community Room, Spa/Hot Tub, Fishing Pier, Fitness Center, Golf Course, Internet Access, Pickleball, Play Area, Private Beach Pavilion, Sidewalk, Streetlight, Tennis Court(s)
Waterfront Description Lake
View Y/N Yes
View Lake, Water Feature
Roof Type Tile
Street Surface Paved
Total Parking Spaces 1
Garage Yes
Private Pool No
Building
Lot Description Corner Lot, Cul-De-Sac
Building Description Concrete Block,Stucco, DSL/Cable Available
Story 1
Water Central
Architectural Style Low Rise (1-3)
Level or Stories 1
Structure Type Concrete Block,Stucco
New Construction No
Others
Pets Allowed Limits
Senior Community No
Tax ID 21-47-25-B2-02025.1020
Ownership Condo
Security Features Smoke Detector(s),Gated Community
Num of Pet 2

GET MORE INFORMATION

Agent | SL3392363






