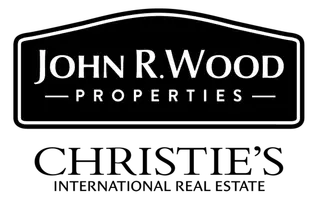
4 Beds
5 Baths
6,294 SqFt
4 Beds
5 Baths
6,294 SqFt
Key Details
Property Type Single Family Home
Sub Type 2 Story,Single Family Residence
Listing Status Active
Purchase Type For Sale
Square Footage 6,294 sqft
Price per Sqft $794
Subdivision Padova
MLS Listing ID 224008091
Bedrooms 4
Full Baths 4
Half Baths 1
HOA Y/N Yes
Originating Board Naples
Year Built 2003
Annual Tax Amount $31,029
Tax Year 2023
Lot Size 0.660 Acres
Acres 0.66
Property Description
doors connect the oversized family room to the covered outdoor lanai & courtyard. The serenity garden with special botanicals opens to the family gathering area and viewed from the kitchen sink. Once again bringing the outdoor living and inside together in harmony..The formal study features a see-through fireplace & built-ins. The owner’s suite, includes a morning kitchen, lounge area, 3 walk-in closets, & a fabulous bathroom. Wide staircase w/a bench seat, custom elevator to 2 large guest suites, loft space, & a second-story lanai. Resort-styled pool & spa,screened lanai w/a summer kitchen, fireplace, living, dining, & outdoor family rooms. Extras abound, including great storage, extensive millwork, courtyards, fountains, & much more. Come enjoy your beautiful home and all the privileges and amenities that a 5 star golf club affords you. It is living at it’s best.
Location
State FL
County Collier
Area Mediterra
Rooms
Bedroom Description Master BR Ground
Dining Room Formal
Interior
Interior Features Fireplace
Heating Central Electric
Flooring Tile, Wood
Fireplaces Type Outside
Equipment Auto Garage Door, Generator, Microwave, Refrigerator, Smoke Detector
Furnishings Furnished
Fireplace Yes
Appliance Microwave, Refrigerator
Heat Source Central Electric
Exterior
Exterior Feature Screened Lanai/Porch, Built In Grill
Parking Features Driveway Paved, Attached
Garage Spaces 3.0
Pool Below Ground, Salt Water, Screen Enclosure
Community Features Clubhouse, Park, Fitness Center, Golf, Putting Green, Restaurant, Sidewalks, Street Lights, Tennis Court(s)
Amenities Available Basketball Court, Barbecue, Beach Access, Beach Club Available, Bike And Jog Path, Bocce Court, Clubhouse, Park, Fitness Center, Golf Course, Pickleball, Play Area, Private Membership, Putting Green, Restaurant, Sauna, Sidewalk, Streetlight, Tennis Court(s), Underground Utility, Volleyball
Waterfront Description Lake
View Y/N Yes
View Pond
Roof Type Shingle
Street Surface Paved
Total Parking Spaces 3
Garage Yes
Private Pool Yes
Building
Lot Description Cul-De-Sac
Story 2
Water Central
Architectural Style Two Story, Single Family
Level or Stories 2
Structure Type Concrete Block,Stucco
New Construction No
Others
Pets Allowed Limits
Senior Community No
Tax ID 59960012341
Ownership Single Family
Security Features Smoke Detector(s)
Num of Pet 2

GET MORE INFORMATION

Agent | SL3392363






